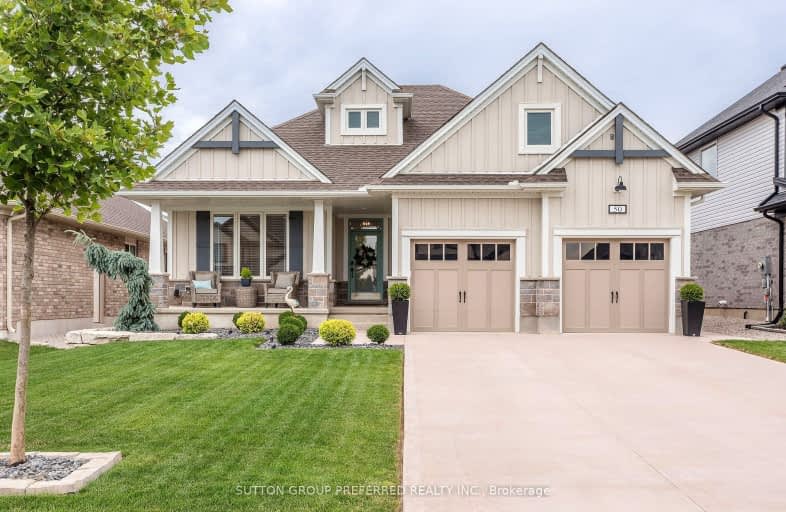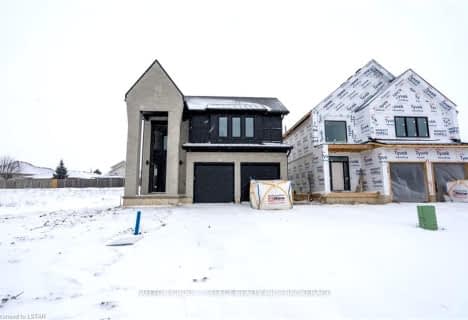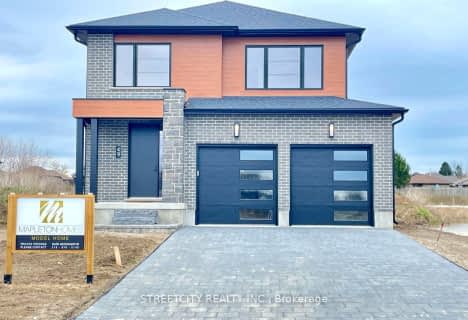Car-Dependent
- Almost all errands require a car.
2
/100
Somewhat Bikeable
- Most errands require a car.
35
/100

Elgin Court Public School
Elementary: Public
2.04 km
June Rose Callwood Public School
Elementary: Public
3.95 km
Forest Park Public School
Elementary: Public
2.29 km
St. Anne's Separate School
Elementary: Catholic
1.89 km
Pierre Elliott Trudeau French Immersion Public School
Elementary: Public
2.60 km
Mitchell Hepburn Public School
Elementary: Public
0.70 km
Arthur Voaden Secondary School
Secondary: Public
3.92 km
Central Elgin Collegiate Institute
Secondary: Public
2.28 km
St Joseph's High School
Secondary: Catholic
1.43 km
Regina Mundi College
Secondary: Catholic
15.71 km
Parkside Collegiate Institute
Secondary: Public
3.37 km
East Elgin Secondary School
Secondary: Public
13.15 km
$
$874,900
- 2 bath
- 3 bed
- 1500 sqft
221 Centennial Avenue South, Central Elgin, Ontario • N5R 5B4 • Rural Central Elgin














