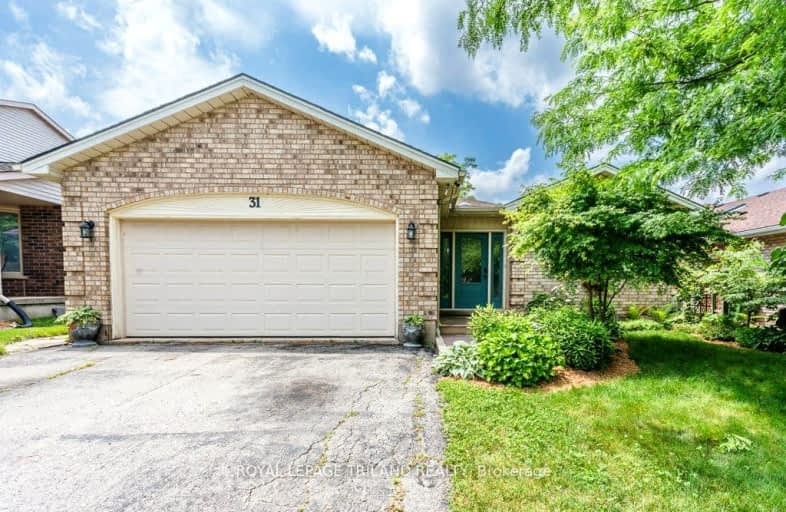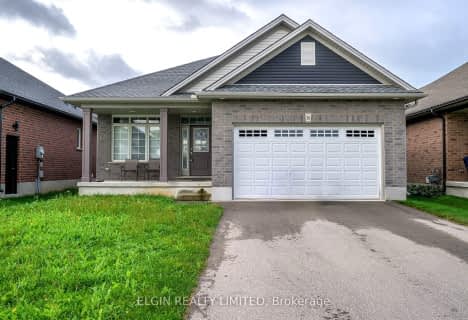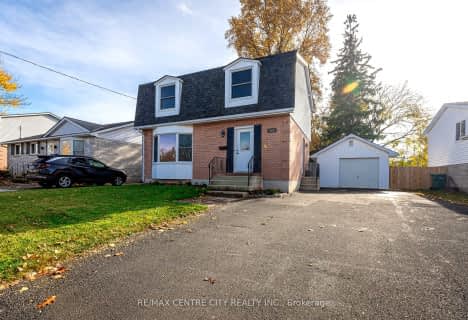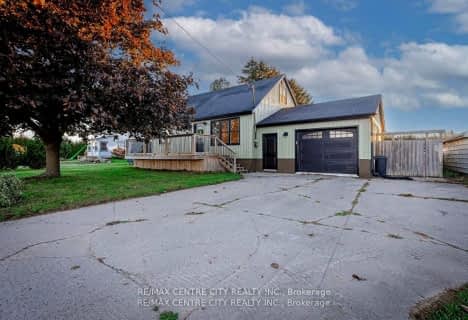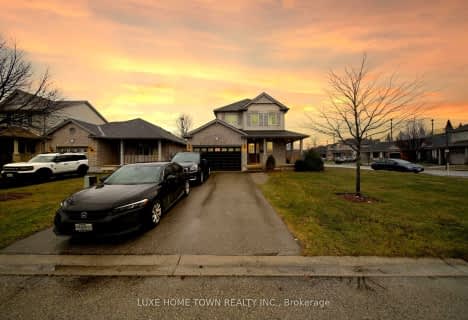Somewhat Walkable
- Some errands can be accomplished on foot.
50
/100
Bikeable
- Some errands can be accomplished on bike.
62
/100

Elgin Court Public School
Elementary: Public
1.05 km
June Rose Callwood Public School
Elementary: Public
2.05 km
Forest Park Public School
Elementary: Public
0.34 km
St. Anne's Separate School
Elementary: Catholic
0.28 km
Pierre Elliott Trudeau French Immersion Public School
Elementary: Public
0.88 km
Mitchell Hepburn Public School
Elementary: Public
1.50 km
Arthur Voaden Secondary School
Secondary: Public
1.96 km
Central Elgin Collegiate Institute
Secondary: Public
0.42 km
St Joseph's High School
Secondary: Catholic
1.81 km
Regina Mundi College
Secondary: Catholic
14.08 km
Parkside Collegiate Institute
Secondary: Public
2.49 km
East Elgin Secondary School
Secondary: Public
14.48 km
-
Optimist Park
St. Thomas ON 0.62km -
Rosethorne Park
406 Highview Dr (Sifton Ave), St. Thomas ON N5R 6C4 1.49km -
Fantasy of lights
St. Thomas ON 1.68km
-
BMO Bank of Montreal
417 Wellington St, St. Thomas ON N5R 5J5 0.63km -
TD Bank Financial Group
Elgin Mall, St Thomas ON 0.78km -
President's Choice Financial ATM
204 1st Ave, St. Thomas ON N5R 4P5 0.9km
