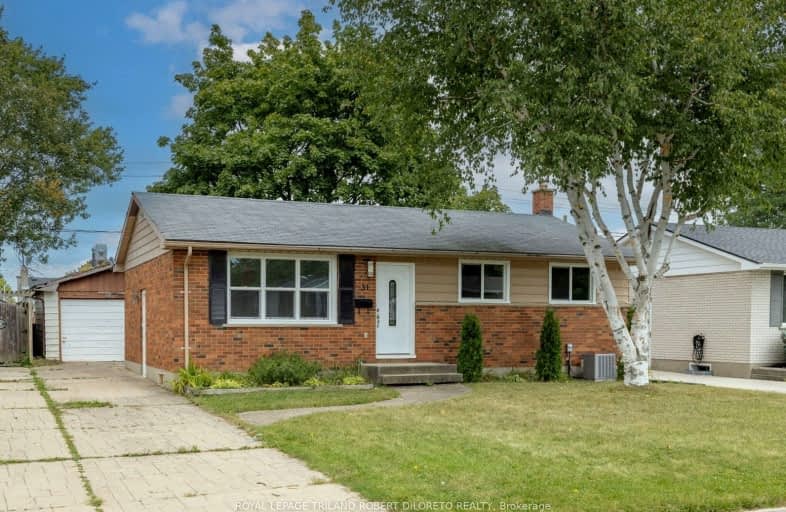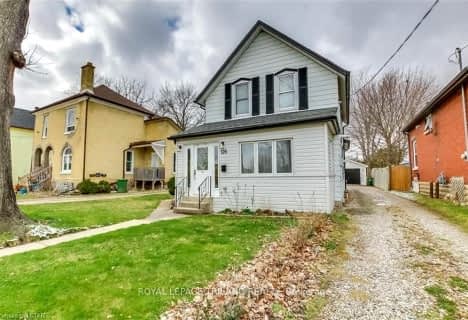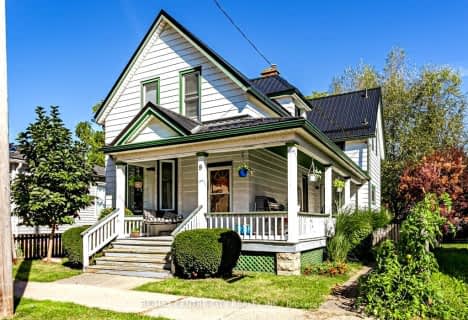Car-Dependent
- Most errands require a car.
34
/100
Somewhat Bikeable
- Most errands require a car.
44
/100

Elgin Court Public School
Elementary: Public
0.35 km
Forest Park Public School
Elementary: Public
1.30 km
St. Anne's Separate School
Elementary: Catholic
0.75 km
John Wise Public School
Elementary: Public
1.79 km
Pierre Elliott Trudeau French Immersion Public School
Elementary: Public
1.08 km
Mitchell Hepburn Public School
Elementary: Public
1.00 km
Arthur Voaden Secondary School
Secondary: Public
2.56 km
Central Elgin Collegiate Institute
Secondary: Public
1.01 km
St Joseph's High School
Secondary: Catholic
0.85 km
Regina Mundi College
Secondary: Catholic
15.03 km
Parkside Collegiate Institute
Secondary: Public
1.80 km
East Elgin Secondary School
Secondary: Public
14.75 km
-
Talbotville Optimist Park
GORE Rd, Ontario 0.37km -
St Thomas Dog Park
40038 Fingal Rd, St. Thomas ON N5P 1A3 1.34km -
Oldewood Park
St. Thomas ON 1.54km
-
TD Bank Financial Group
417 Wellington St, St Thomas ON N5R 5J5 1.87km -
Libro Financial Group
1073 Talbot St, St. Thomas ON N5P 1G4 2km -
President's Choice Financial Pavilion and ATM
1063 Talbot St, St. Thomas ON N5P 1G4 2.05km














