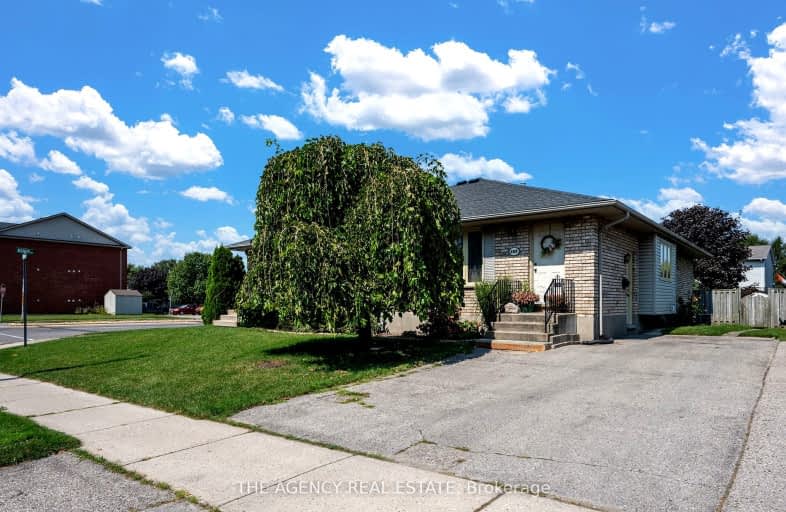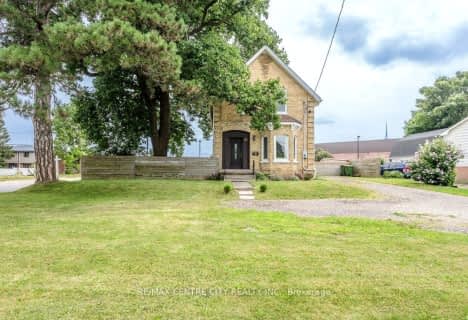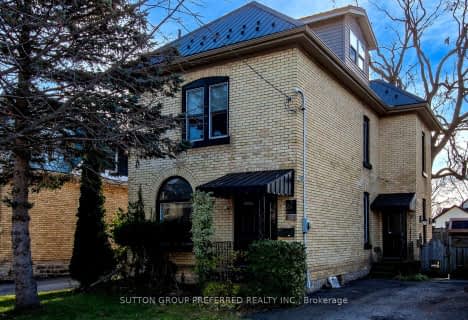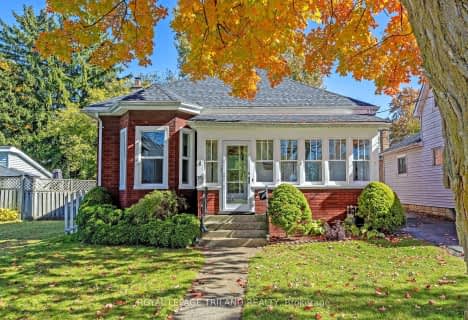Somewhat Walkable
- Some errands can be accomplished on foot.
66
/100
Bikeable
- Some errands can be accomplished on bike.
54
/100

Elgin Court Public School
Elementary: Public
2.35 km
June Rose Callwood Public School
Elementary: Public
2.25 km
Forest Park Public School
Elementary: Public
1.35 km
St. Anne's Separate School
Elementary: Catholic
1.59 km
Pierre Elliott Trudeau French Immersion Public School
Elementary: Public
2.17 km
Mitchell Hepburn Public School
Elementary: Public
2.11 km
Arthur Voaden Secondary School
Secondary: Public
2.71 km
Central Elgin Collegiate Institute
Secondary: Public
1.71 km
St Joseph's High School
Secondary: Catholic
2.77 km
Regina Mundi College
Secondary: Catholic
13.58 km
Parkside Collegiate Institute
Secondary: Public
3.83 km
East Elgin Secondary School
Secondary: Public
13.38 km
-
Optimist Park
St. Thomas ON 0.91km -
Canron Parkette
St. Thomas ON 1.68km -
Talbotville Optimist Park
GORE Rd, Ontario 2.58km
-
Libro Financial Group
1073 Talbot St, St. Thomas ON N5P 1G4 1.28km -
TD Canada Trust Branch and ATM
1063 Talbot St (First Ave.), St. Thomas ON N5P 1G4 1.28km -
CIBC
440 Talbot St, St. Thomas ON N5P 1B9 3.31km














