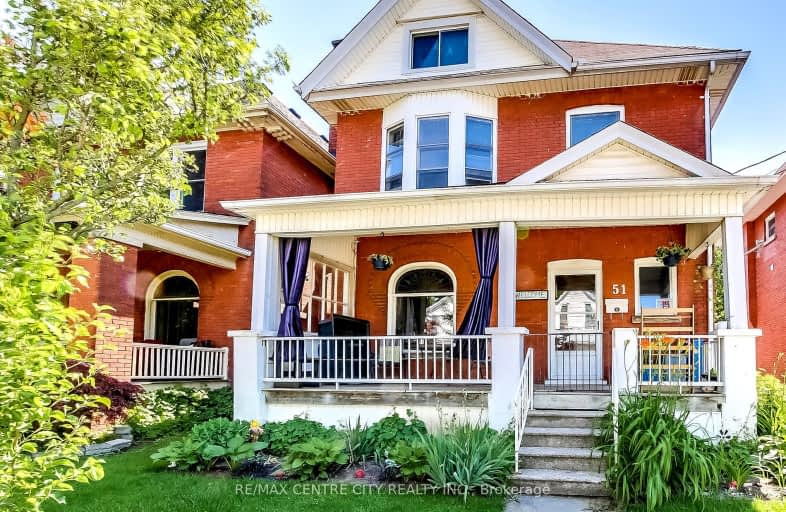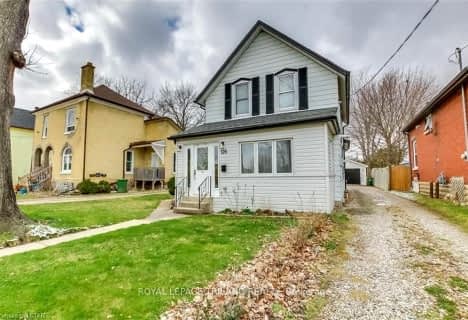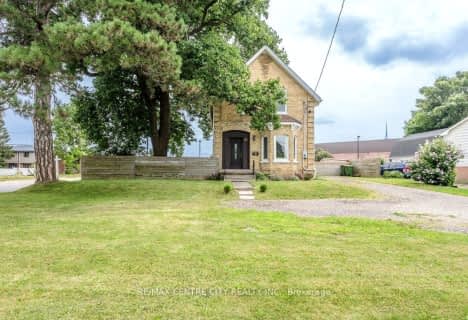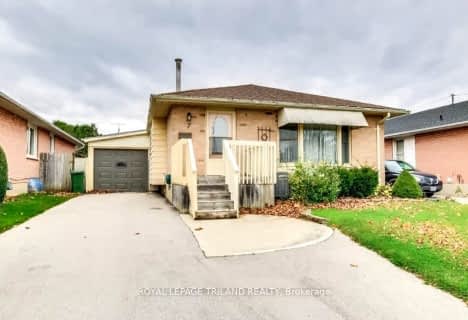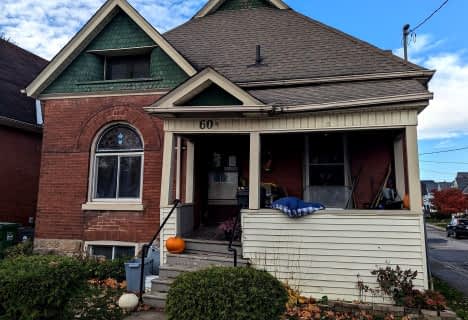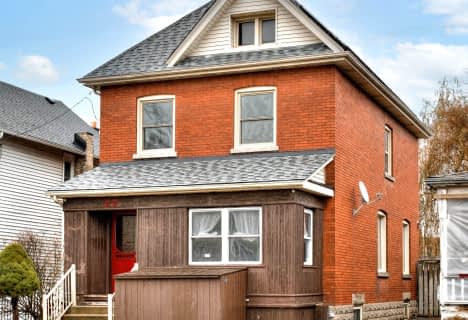Very Walkable
- Most errands can be accomplished on foot.
Bikeable
- Some errands can be accomplished on bike.

Monsignor Morrison Separate School
Elementary: CatholicJune Rose Callwood Public School
Elementary: PublicForest Park Public School
Elementary: PublicLockes Public School
Elementary: PublicJohn Wise Public School
Elementary: PublicPierre Elliott Trudeau French Immersion Public School
Elementary: PublicArthur Voaden Secondary School
Secondary: PublicCentral Elgin Collegiate Institute
Secondary: PublicSt Joseph's High School
Secondary: CatholicRegina Mundi College
Secondary: CatholicParkside Collegiate Institute
Secondary: PublicSir Wilfrid Laurier Secondary School
Secondary: Public-
V. A. Barrie Park
68 Sunset Dr, St. Thomas ON 0.87km -
St. Thomas Elevated Park
St. Thomas ON 1.16km -
Water Works Park
St. Thomas ON 1.61km
-
Scotiabank
472 Talbot St, St Thomas ON N5P 1C2 0.41km -
BMO Bank of Montreal
739 Talbot St, St. Thomas ON N5P 1E3 0.97km -
TD Canada Trust Branch and ATM
1063 Talbot St (First Ave.), St. Thomas ON N5P 1G4 2.26km
