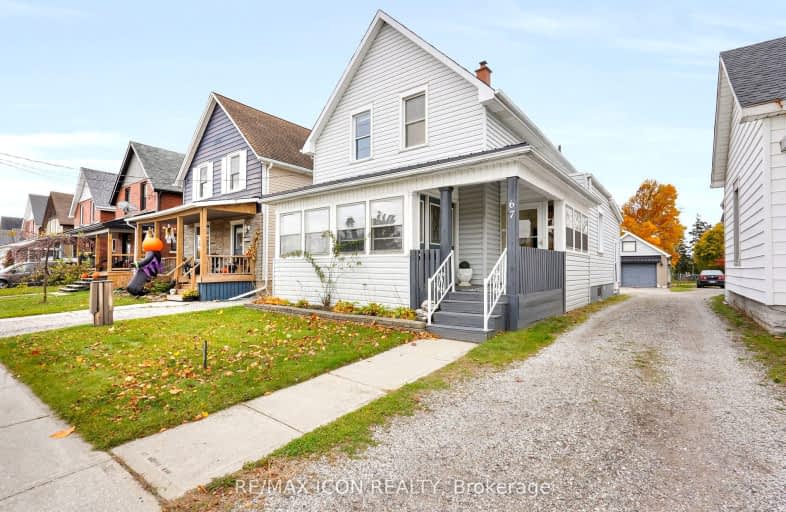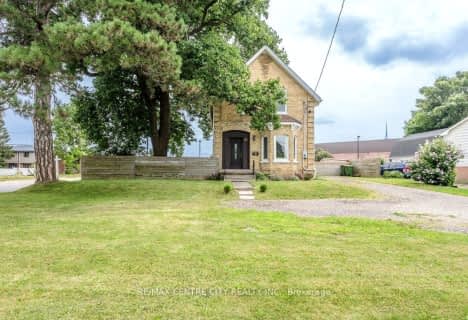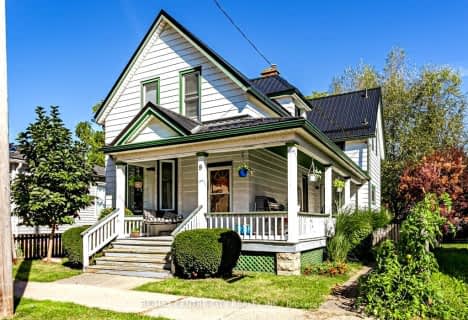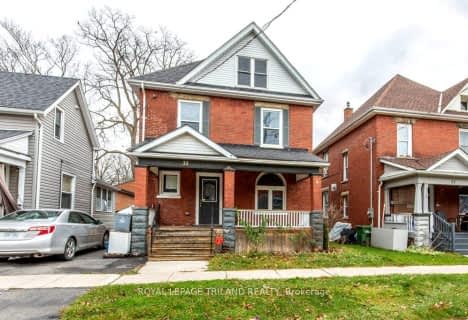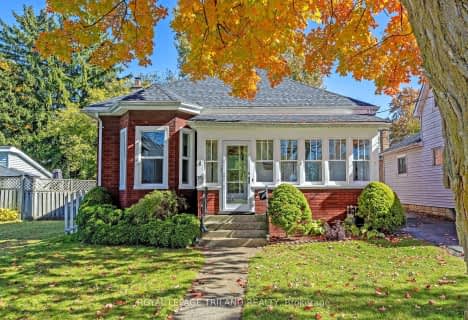Somewhat Walkable
- Some errands can be accomplished on foot.
63
/100
Bikeable
- Some errands can be accomplished on bike.
57
/100

Elgin Court Public School
Elementary: Public
1.80 km
June Rose Callwood Public School
Elementary: Public
2.56 km
Forest Park Public School
Elementary: Public
2.18 km
St. Anne's Separate School
Elementary: Catholic
2.15 km
John Wise Public School
Elementary: Public
1.11 km
Pierre Elliott Trudeau French Immersion Public School
Elementary: Public
1.40 km
Arthur Voaden Secondary School
Secondary: Public
1.61 km
Central Elgin Collegiate Institute
Secondary: Public
1.86 km
St Joseph's High School
Secondary: Catholic
2.78 km
Regina Mundi College
Secondary: Catholic
14.14 km
Parkside Collegiate Institute
Secondary: Public
1.31 km
Sir Wilfrid Laurier Secondary School
Secondary: Public
19.95 km
-
Pinafore Park
115 Elm St, St. Thomas ON 0.58km -
Jonas street park
St. Thomas ON 1.34km -
St. Thomas Elevated Park
St. Thomas ON 1.73km
-
CIBC
440 Talbot St, St. Thomas ON N5P 1B9 1.28km -
BMO Bank of Montreal
123 Fairview Ave, St Thomas ON N5R 4X7 2.51km -
Libro Credit Union
1073 Talbot St (First Ave.), St. Thomas ON N5P 1G4 2.53km
