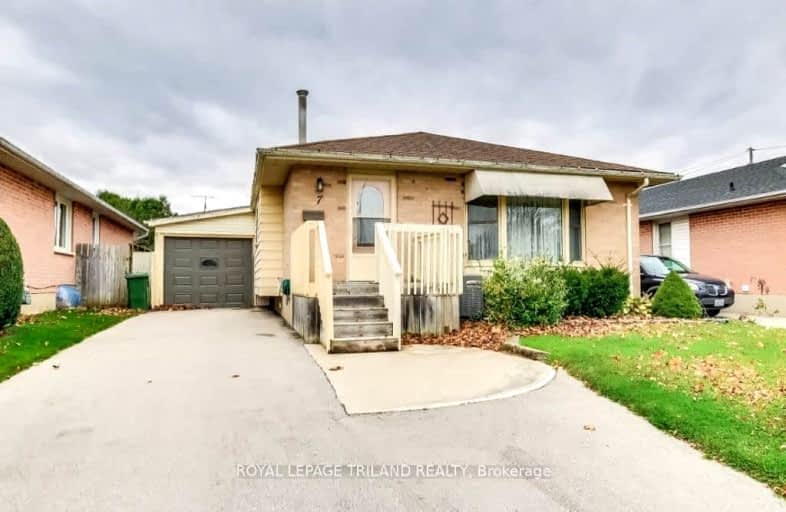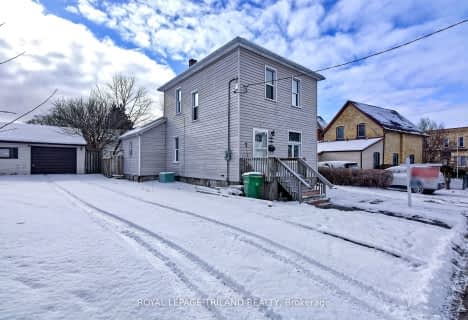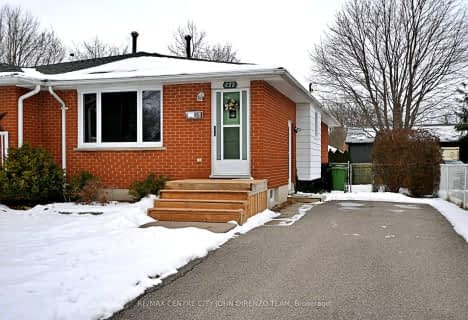Very Walkable
- Most errands can be accomplished on foot.
73
/100
Bikeable
- Some errands can be accomplished on bike.
56
/100

Elgin Court Public School
Elementary: Public
2.06 km
June Rose Callwood Public School
Elementary: Public
1.77 km
Forest Park Public School
Elementary: Public
0.91 km
St. Anne's Separate School
Elementary: Catholic
1.29 km
Pierre Elliott Trudeau French Immersion Public School
Elementary: Public
1.74 km
Mitchell Hepburn Public School
Elementary: Public
2.15 km
Arthur Voaden Secondary School
Secondary: Public
2.18 km
Central Elgin Collegiate Institute
Secondary: Public
1.31 km
St Joseph's High School
Secondary: Catholic
2.69 km
Regina Mundi College
Secondary: Catholic
13.38 km
Parkside Collegiate Institute
Secondary: Public
3.47 km
East Elgin Secondary School
Secondary: Public
13.91 km
-
1Password Park
Burwell Rd, St. Thomas ON 2.51km -
Water Works Park
St. Thomas ON 2.7km -
Pinafore Park
115 Elm St, St. Thomas ON 2.8km
-
RBC Royal Bank
1099 Talbot St (Burwell Rd.), St. Thomas ON N5P 1G4 0.5km -
TD Canada Trust Branch and ATM
1063 Talbot St (First Ave.), St. Thomas ON N5P 1G4 0.76km -
BMO Bank of Montreal
739 Talbot St, St. Thomas ON N5P 1E3 2.05km














