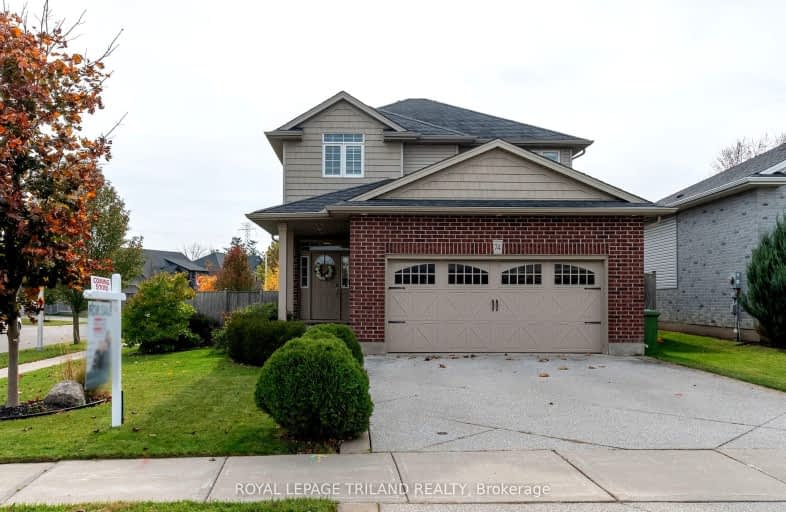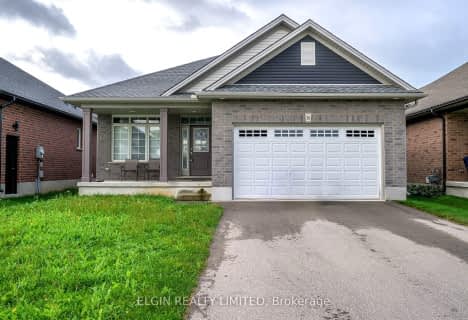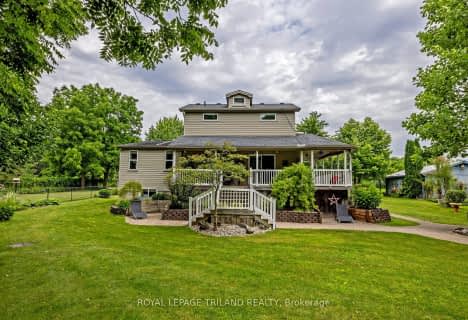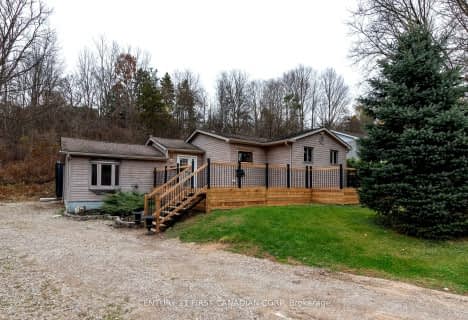
3D Walkthrough
Car-Dependent
- Almost all errands require a car.
9
/100
Somewhat Bikeable
- Almost all errands require a car.
17
/100

Monsignor Morrison Separate School
Elementary: Catholic
1.90 km
June Rose Callwood Public School
Elementary: Public
2.42 km
Forest Park Public School
Elementary: Public
3.78 km
St. Anne's Separate School
Elementary: Catholic
4.33 km
Lockes Public School
Elementary: Public
1.76 km
Pierre Elliott Trudeau French Immersion Public School
Elementary: Public
4.31 km
Arthur Voaden Secondary School
Secondary: Public
3.35 km
Central Elgin Collegiate Institute
Secondary: Public
4.11 km
St Joseph's High School
Secondary: Catholic
5.87 km
Regina Mundi College
Secondary: Catholic
10.14 km
Parkside Collegiate Institute
Secondary: Public
5.99 km
Sir Wilfrid Laurier Secondary School
Secondary: Public
15.88 km
-
Rail City Recreation Inc
1 Silver St, St. Thomas ON N5P 4L8 1.16km -
Water Works Park
St. Thomas ON 2.18km -
Rosethorne Park
406 Highview Dr (Sifton Ave), St. Thomas ON N5R 6C4 3.55km
-
President's Choice Financial Pavilion and ATM
1063 Talbot St, St. Thomas ON N5P 1G4 3.05km -
Libro Credit Union
1073 Talbot St (First Ave.), St. Thomas ON N5P 1G4 3.06km -
CIBC
440 Talbot St, St. Thomas ON N5P 1B9 3.85km













