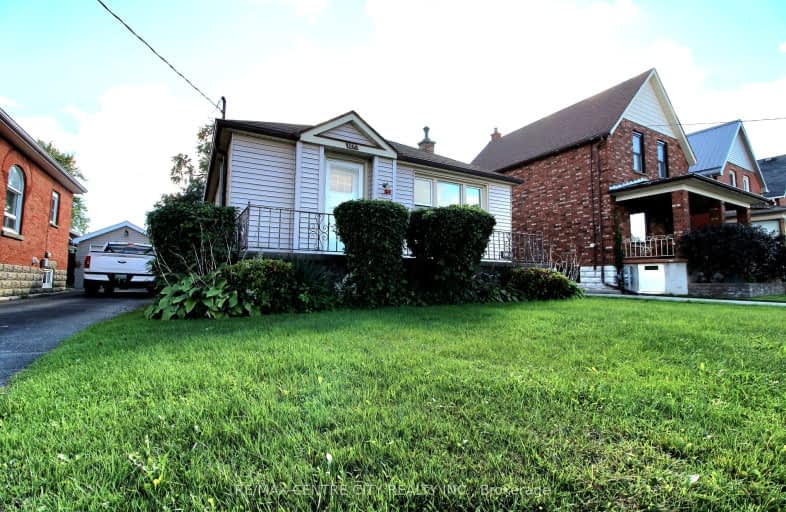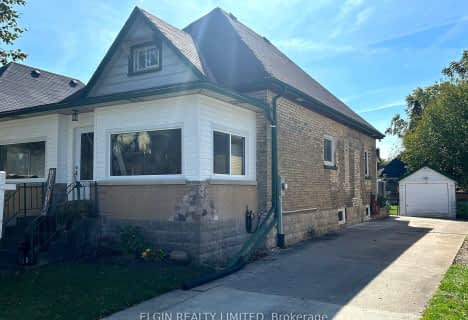Very Walkable
- Most errands can be accomplished on foot.
Very Bikeable
- Most errands can be accomplished on bike.

Elgin Court Public School
Elementary: PublicJune Rose Callwood Public School
Elementary: PublicForest Park Public School
Elementary: PublicSt. Anne's Separate School
Elementary: CatholicLockes Public School
Elementary: PublicPierre Elliott Trudeau French Immersion Public School
Elementary: PublicArthur Voaden Secondary School
Secondary: PublicCentral Elgin Collegiate Institute
Secondary: PublicSt Joseph's High School
Secondary: CatholicRegina Mundi College
Secondary: CatholicParkside Collegiate Institute
Secondary: PublicSir Wilfrid Laurier Secondary School
Secondary: Public-
Canron Parkette
St. Thomas ON 0.61km -
Optimist Park
St. Thomas ON 1.48km -
Pinafore Park
115 Elm St, St. Thomas ON 1.49km
-
CoinFlip Bitcoin ATM
1009 Talbot St, St. Thomas ON N5P 1G1 0.6km -
Libro Financial Group
1073 Talbot St, St. Thomas ON N5P 1G4 0.83km -
BMO Bank of Montreal
739 Talbot St, St. Thomas ON N5P 1E3 0.87km






















