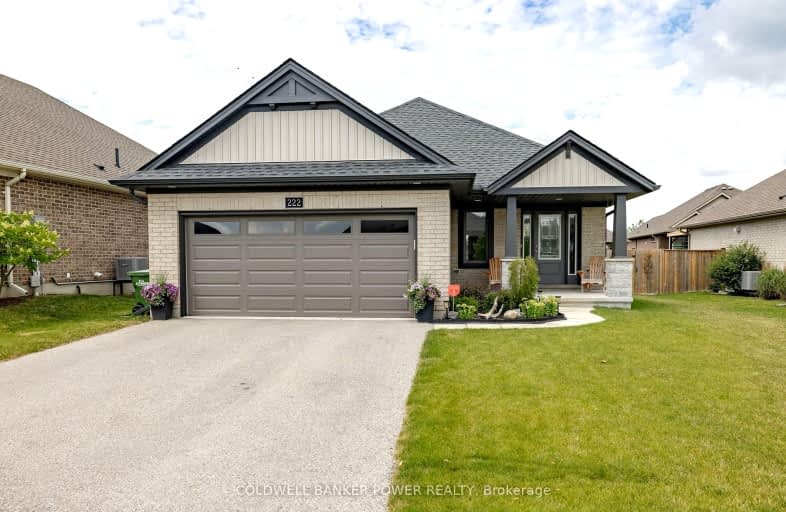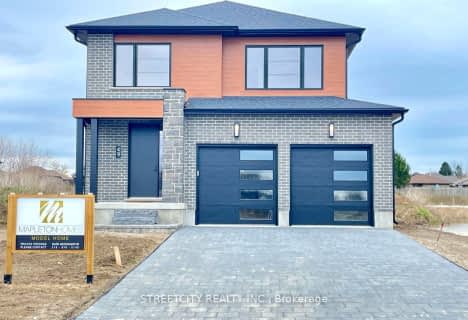
Video Tour
Car-Dependent
- Almost all errands require a car.
9
/100
Somewhat Bikeable
- Most errands require a car.
37
/100

Elgin Court Public School
Elementary: Public
1.77 km
Forest Park Public School
Elementary: Public
2.49 km
St. Anne's Separate School
Elementary: Catholic
1.97 km
John Wise Public School
Elementary: Public
2.88 km
Pierre Elliott Trudeau French Immersion Public School
Elementary: Public
2.52 km
Mitchell Hepburn Public School
Elementary: Public
0.69 km
Arthur Voaden Secondary School
Secondary: Public
3.98 km
Central Elgin Collegiate Institute
Secondary: Public
2.34 km
St Joseph's High School
Secondary: Catholic
0.79 km
Regina Mundi College
Secondary: Catholic
16.19 km
Parkside Collegiate Institute
Secondary: Public
2.80 km
East Elgin Secondary School
Secondary: Public
13.83 km
-
St Thomas Dog Park
40038 Fingal Rd, St. Thomas ON N5P 1A3 0.34km -
Optimist Park
St. Thomas ON 2km -
Fantasy of lights
St. Thomas ON 2.39km
-
President's Choice Financial ATM
204 1st Ave, St. Thomas ON N5R 4P5 1.85km -
BMO Bank of Montreal
417 Wellington St, St. Thomas ON N5R 5J5 2.58km -
TD Bank Financial Group
Elgin Mall, St Thomas ON 2.89km













