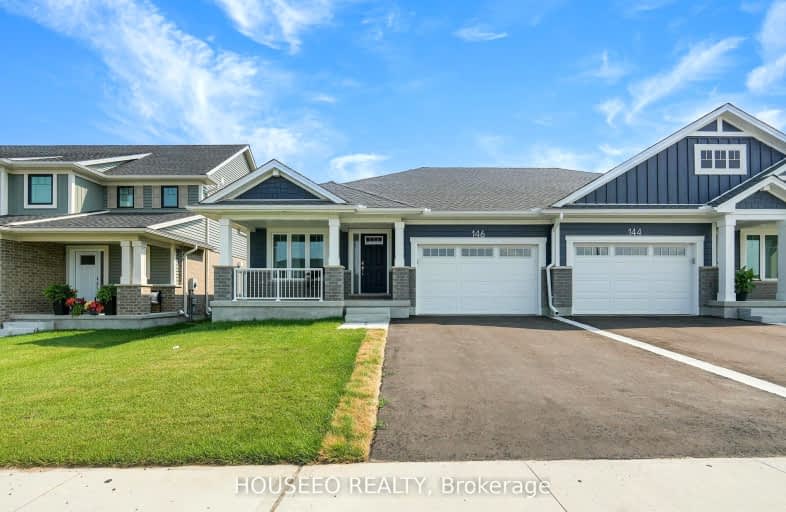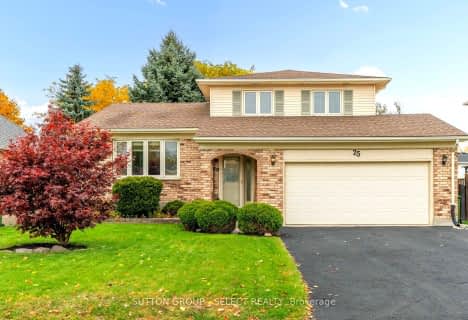Car-Dependent
- Almost all errands require a car.
1
/100
Somewhat Bikeable
- Most errands require a car.
32
/100

Elgin Court Public School
Elementary: Public
2.34 km
June Rose Callwood Public School
Elementary: Public
4.31 km
Forest Park Public School
Elementary: Public
2.65 km
St. Anne's Separate School
Elementary: Catholic
2.25 km
Pierre Elliott Trudeau French Immersion Public School
Elementary: Public
2.95 km
Mitchell Hepburn Public School
Elementary: Public
0.99 km
Arthur Voaden Secondary School
Secondary: Public
4.28 km
Central Elgin Collegiate Institute
Secondary: Public
2.64 km
St Joseph's High School
Secondary: Catholic
1.61 km
Regina Mundi College
Secondary: Catholic
16.04 km
Parkside Collegiate Institute
Secondary: Public
3.60 km
East Elgin Secondary School
Secondary: Public
12.94 km
-
Optimist Park
St. Thomas ON 1.93km -
Rosethorne Park
406 Highview Dr (Sifton Ave), St. Thomas ON N5R 6C4 2.37km -
Fantasy of lights
St. Thomas ON 3.08km
-
BMO Bank of Montreal
123 Fairview Ave, St Thomas ON N5R 4X7 1.74km -
BMO Bank of Montreal
417 Wellington St, St. Thomas ON N5R 5J5 2.54km -
Libro Financial Group
1073 Talbot St, St. Thomas ON N5P 1G4 3.19km












