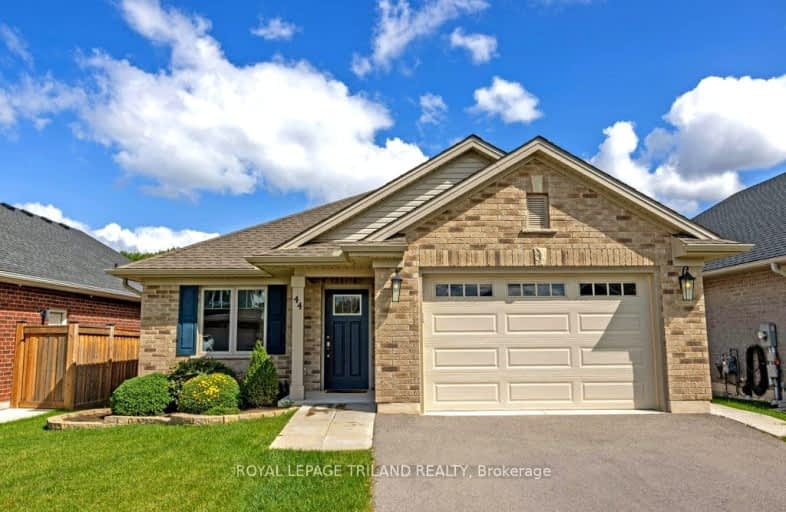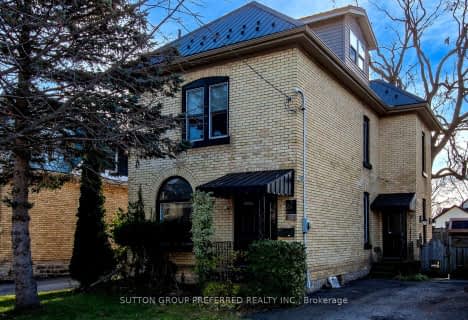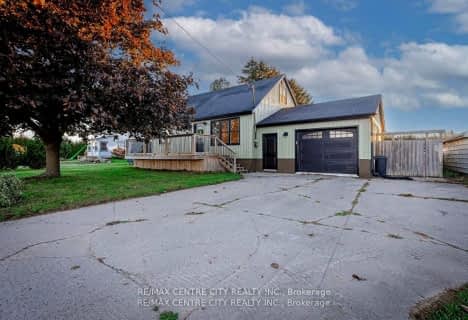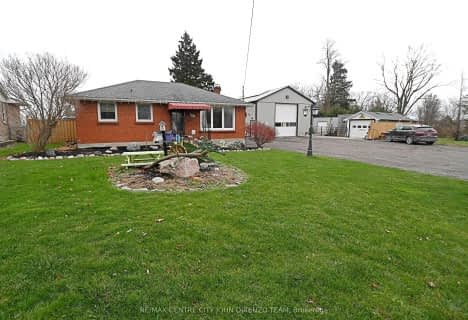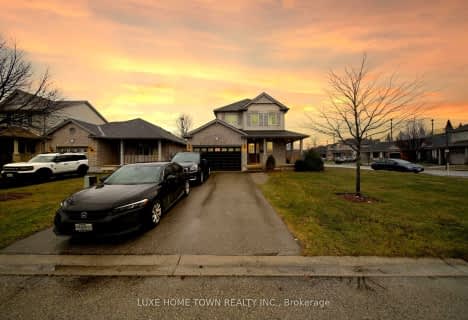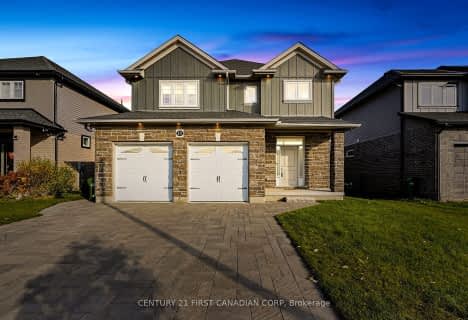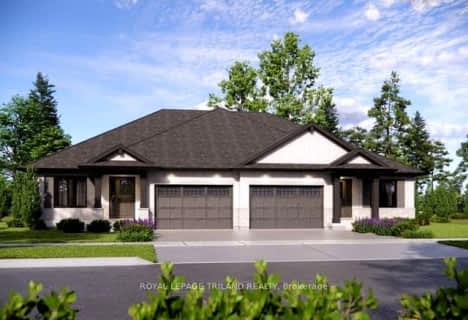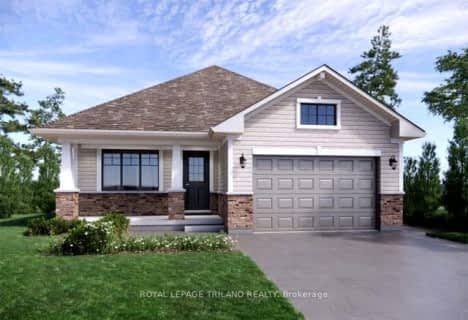Car-Dependent
- Almost all errands require a car.
5
/100
Somewhat Bikeable
- Most errands require a car.
35
/100

Elgin Court Public School
Elementary: Public
1.77 km
Forest Park Public School
Elementary: Public
2.99 km
St. Anne's Separate School
Elementary: Catholic
2.46 km
John Wise Public School
Elementary: Public
1.87 km
Pierre Elliott Trudeau French Immersion Public School
Elementary: Public
2.54 km
Mitchell Hepburn Public School
Elementary: Public
1.92 km
Arthur Voaden Secondary School
Secondary: Public
3.94 km
Central Elgin Collegiate Institute
Secondary: Public
2.65 km
St Joseph's High School
Secondary: Catholic
1.11 km
Regina Mundi College
Secondary: Catholic
16.61 km
Parkside Collegiate Institute
Secondary: Public
1.69 km
East Elgin Secondary School
Secondary: Public
15.39 km
-
Talbotville Optimist Park
GORE Rd, Ontario 1.34km -
Fantasy of lights
St. Thomas ON 1.79km -
Pinafore Park
115 Elm St, St. Thomas ON 2.32km
-
BMO Bank of Montreal
123 Fairview Ave, St Thomas ON N5R 4X7 2.18km -
TD Canada Trust Branch and ATM
1063 Talbot St (First Ave.), St. Thomas ON N5P 1G4 3.7km -
President's Choice Financial Pavilion and ATM
1063 Talbot St, St. Thomas ON N5P 1G4 3.76km
