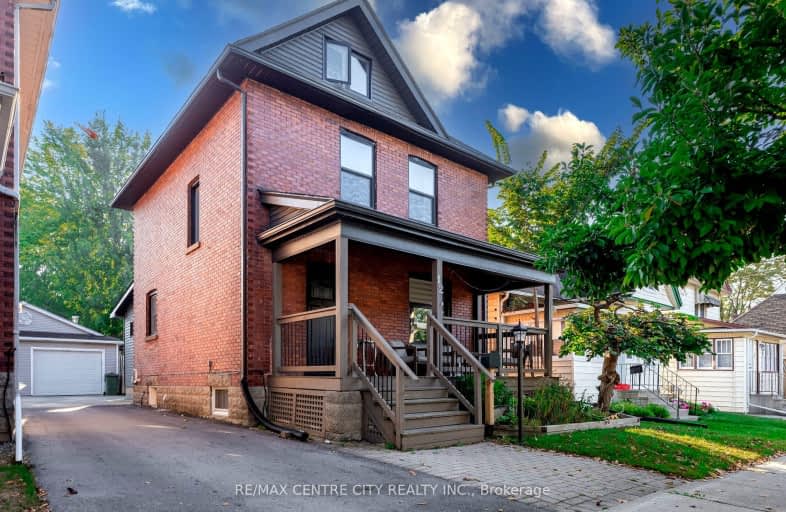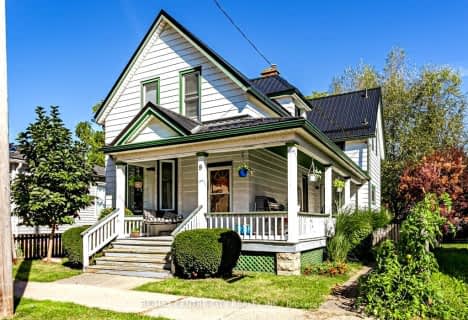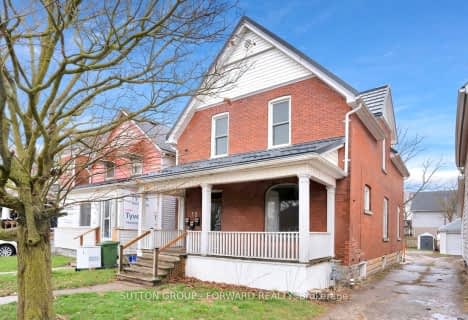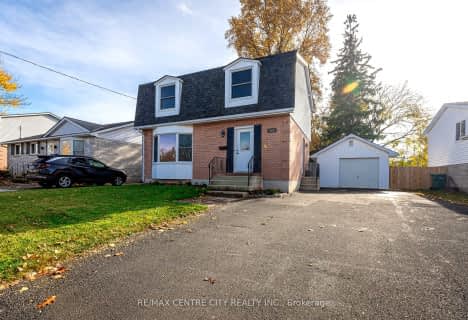Somewhat Walkable
- Some errands can be accomplished on foot.
64
/100
Bikeable
- Some errands can be accomplished on bike.
61
/100

Elgin Court Public School
Elementary: Public
1.55 km
June Rose Callwood Public School
Elementary: Public
1.94 km
Forest Park Public School
Elementary: Public
1.59 km
St. Anne's Separate School
Elementary: Catholic
1.67 km
John Wise Public School
Elementary: Public
1.50 km
Pierre Elliott Trudeau French Immersion Public School
Elementary: Public
0.90 km
Arthur Voaden Secondary School
Secondary: Public
1.06 km
Central Elgin Collegiate Institute
Secondary: Public
1.32 km
St Joseph's High School
Secondary: Catholic
2.64 km
Regina Mundi College
Secondary: Catholic
13.75 km
Parkside Collegiate Institute
Secondary: Public
1.69 km
Sir Wilfrid Laurier Secondary School
Secondary: Public
19.56 km
-
Pinafore Park
115 Elm St, St. Thomas ON 0.77km -
V. A. Barrie Park
68 Sunset Dr, St. Thomas ON 1.23km -
VA Barrie Park
Sunset Rd, St. Thomas ON 1.35km
-
BMO Bank of Montreal
739 Talbot St, St. Thomas ON N5P 1E3 0.93km -
Scotiabank
472 Talbot St, St Thomas ON N5P 1C2 0.95km -
CIBC
440 Talbot St, St. Thomas ON N5P 1B9 0.99km














