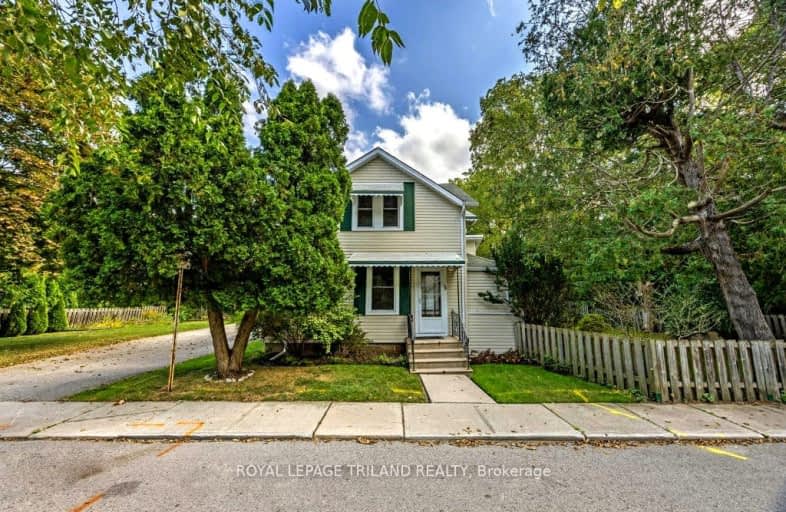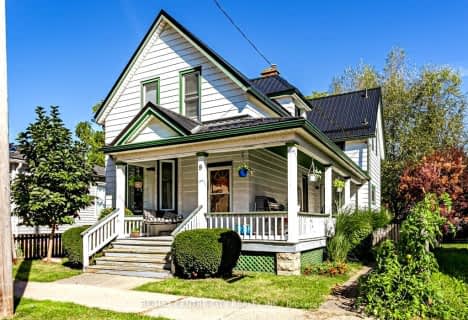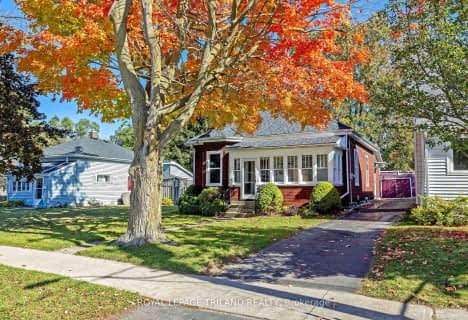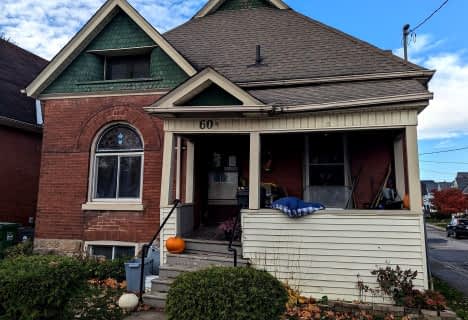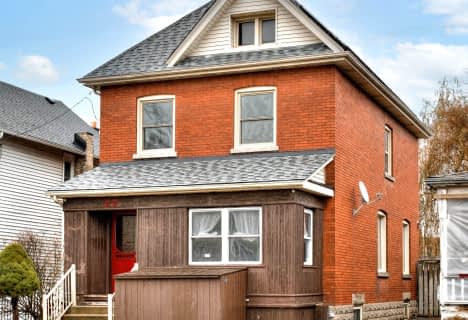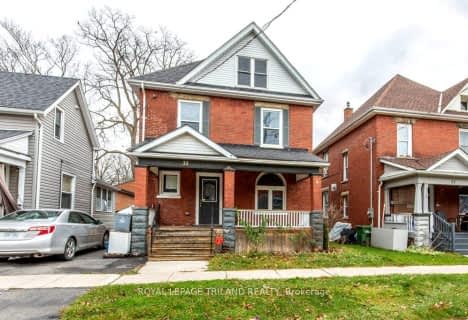Car-Dependent
- Most errands require a car.
42
/100
Somewhat Bikeable
- Most errands require a car.
36
/100

Monsignor Morrison Separate School
Elementary: Catholic
2.74 km
June Rose Callwood Public School
Elementary: Public
2.58 km
Lockes Public School
Elementary: Public
2.91 km
John Wise Public School
Elementary: Public
2.65 km
Southwold Public School
Elementary: Public
2.57 km
Pierre Elliott Trudeau French Immersion Public School
Elementary: Public
2.65 km
Arthur Voaden Secondary School
Secondary: Public
1.73 km
Central Elgin Collegiate Institute
Secondary: Public
3.02 km
St Joseph's High School
Secondary: Catholic
4.34 km
Regina Mundi College
Secondary: Catholic
12.91 km
Parkside Collegiate Institute
Secondary: Public
2.85 km
Sir Wilfrid Laurier Secondary School
Secondary: Public
18.70 km
-
St. Thomas Elevated Park
St. Thomas ON 0.22km -
Pinafore Park
115 Elm St, St. Thomas ON 2.18km -
Optimist Park
St. Thomas ON 4.02km
-
CIBC
440 Talbot St, St. Thomas ON N5P 1B9 1.09km -
BMO Bank of Montreal
739 Talbot St, St. Thomas ON N5P 1E3 1.82km -
Libro Credit Union
1073 Talbot St (First Ave.), St. Thomas ON N5P 1G4 3.2km
