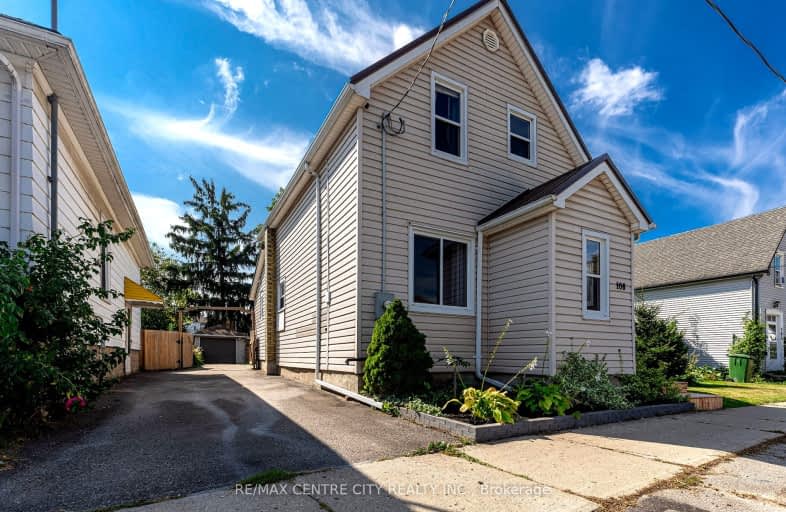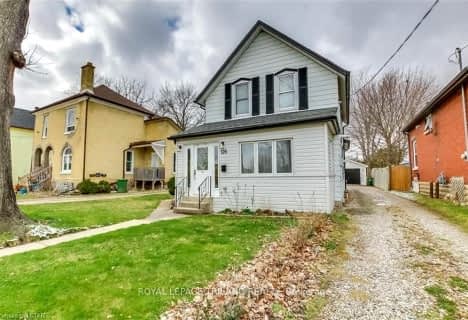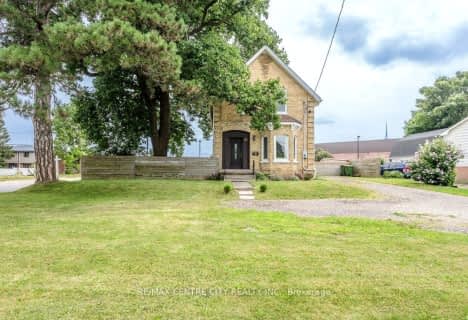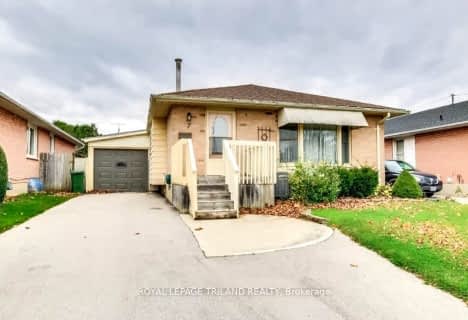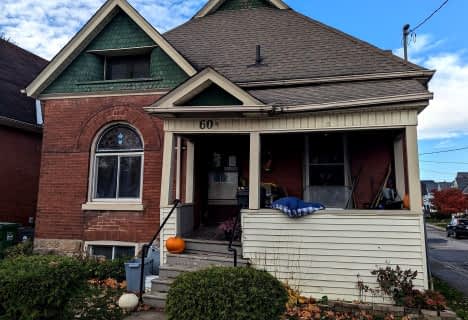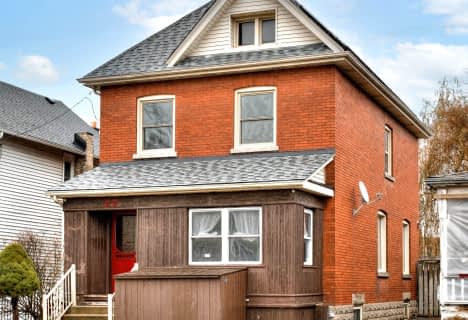Very Walkable
- Most errands can be accomplished on foot.
88
/100
Very Bikeable
- Most errands can be accomplished on bike.
82
/100

Monsignor Morrison Separate School
Elementary: Catholic
1.72 km
June Rose Callwood Public School
Elementary: Public
1.35 km
Forest Park Public School
Elementary: Public
2.07 km
Lockes Public School
Elementary: Public
1.85 km
John Wise Public School
Elementary: Public
2.53 km
Pierre Elliott Trudeau French Immersion Public School
Elementary: Public
1.75 km
Arthur Voaden Secondary School
Secondary: Public
0.46 km
Central Elgin Collegiate Institute
Secondary: Public
2.00 km
St Joseph's High School
Secondary: Catholic
3.64 km
Regina Mundi College
Secondary: Catholic
12.68 km
Parkside Collegiate Institute
Secondary: Public
2.73 km
Sir Wilfrid Laurier Secondary School
Secondary: Public
18.50 km
-
St. Thomas Elevated Park
St. Thomas ON 1.49km -
Pinafore Park
115 Elm St, St. Thomas ON 1.83km -
Optimist Park
St. Thomas ON 2.9km
-
CIBC
440 Talbot St, St. Thomas ON N5P 1B9 0.24km -
BMO Bank of Montreal
739 Talbot St, St. Thomas ON N5P 1E3 0.59km -
Libro Credit Union
1073 Talbot St (First Ave.), St. Thomas ON N5P 1G4 1.95km
