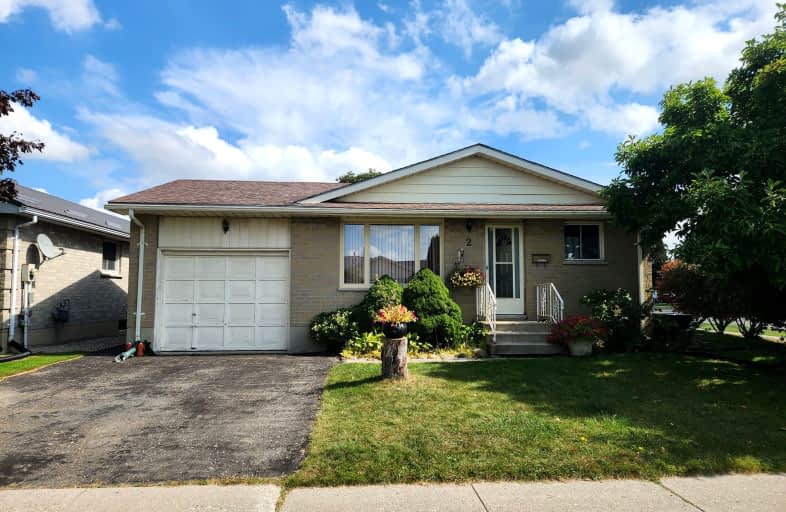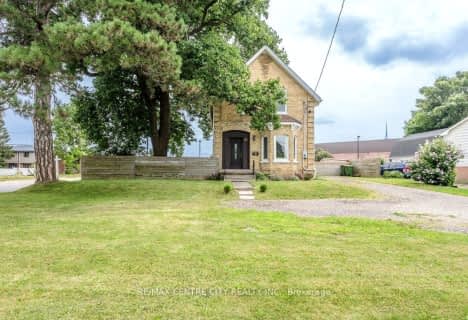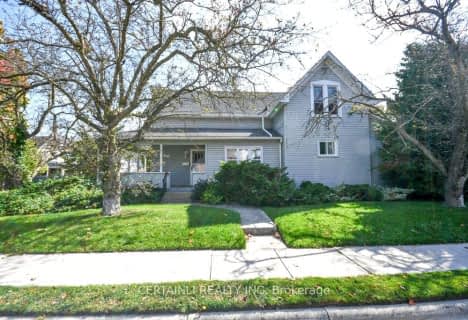Very Walkable
- Most errands can be accomplished on foot.
Bikeable
- Some errands can be accomplished on bike.

Elgin Court Public School
Elementary: PublicJune Rose Callwood Public School
Elementary: PublicForest Park Public School
Elementary: PublicSt. Anne's Separate School
Elementary: CatholicPierre Elliott Trudeau French Immersion Public School
Elementary: PublicMitchell Hepburn Public School
Elementary: PublicArthur Voaden Secondary School
Secondary: PublicCentral Elgin Collegiate Institute
Secondary: PublicSt Joseph's High School
Secondary: CatholicRegina Mundi College
Secondary: CatholicParkside Collegiate Institute
Secondary: PublicEast Elgin Secondary School
Secondary: Public-
Optimist Park
St. Thomas ON 0.79km -
1Password Park
Burwell Rd, St. Thomas ON 2.56km -
Pinafore Park
115 Elm St, St. Thomas ON 2.81km
-
Libro Credit Union
1073 Talbot St (First Ave.), St. Thomas ON N5P 1G4 0.74km -
BMO Bank of Montreal
739 Talbot St, St. Thomas ON N5P 1E3 2.1km -
CIBC
440 Talbot St, St. Thomas ON N5P 1B9 2.83km






















