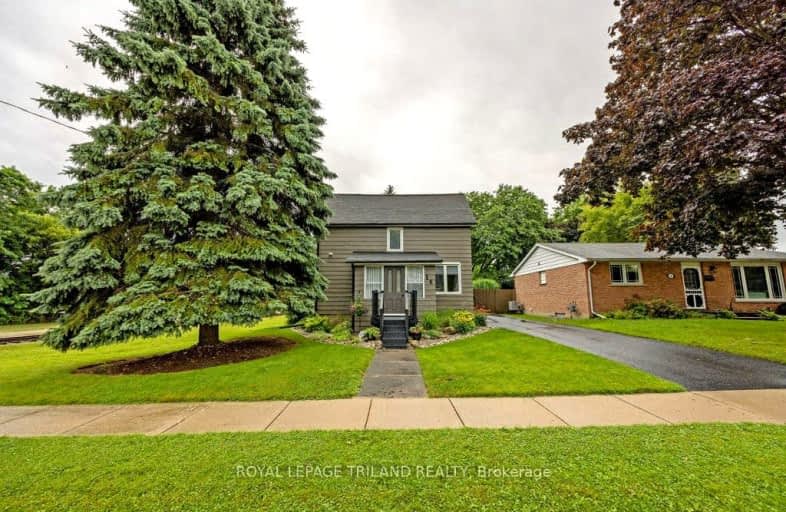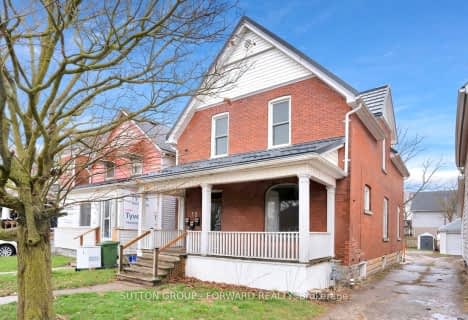Somewhat Walkable
- Some errands can be accomplished on foot.
64
/100
Somewhat Bikeable
- Most errands require a car.
41
/100

Elgin Court Public School
Elementary: Public
1.70 km
June Rose Callwood Public School
Elementary: Public
2.21 km
Forest Park Public School
Elementary: Public
1.89 km
St. Anne's Separate School
Elementary: Catholic
1.92 km
John Wise Public School
Elementary: Public
1.33 km
Pierre Elliott Trudeau French Immersion Public School
Elementary: Public
1.15 km
Arthur Voaden Secondary School
Secondary: Public
1.28 km
Central Elgin Collegiate Institute
Secondary: Public
1.60 km
St Joseph's High School
Secondary: Catholic
2.74 km
Regina Mundi College
Secondary: Catholic
13.88 km
Parkside Collegiate Institute
Secondary: Public
1.53 km
Sir Wilfrid Laurier Secondary School
Secondary: Public
19.70 km












