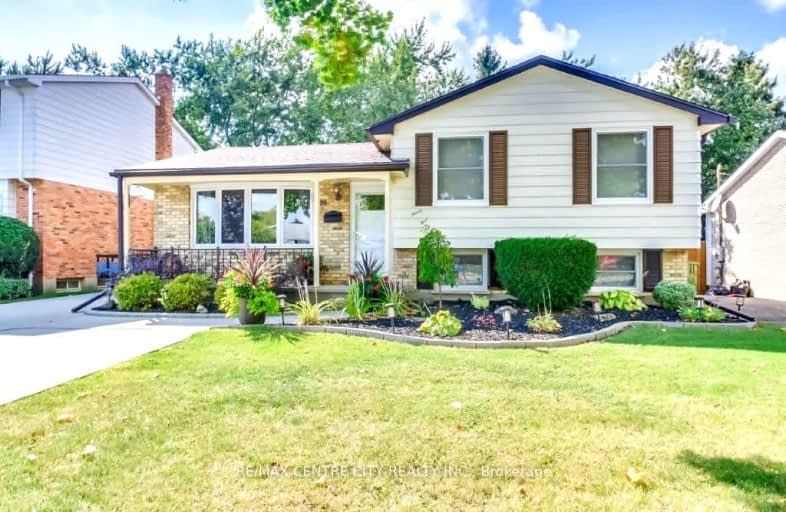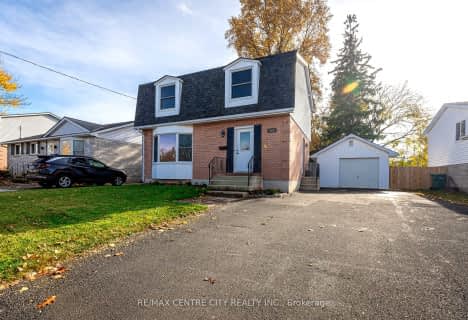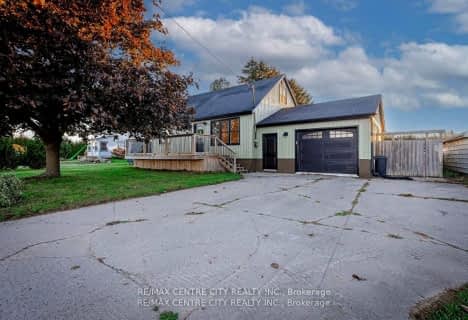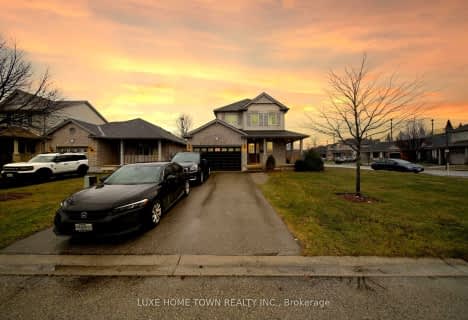Car-Dependent
- Most errands require a car.
30
/100
Somewhat Bikeable
- Most errands require a car.
47
/100

Elgin Court Public School
Elementary: Public
1.00 km
Forest Park Public School
Elementary: Public
1.45 km
St. Anne's Separate School
Elementary: Catholic
0.95 km
John Wise Public School
Elementary: Public
2.44 km
Pierre Elliott Trudeau French Immersion Public School
Elementary: Public
1.59 km
Mitchell Hepburn Public School
Elementary: Public
0.40 km
Arthur Voaden Secondary School
Secondary: Public
2.98 km
Central Elgin Collegiate Institute
Secondary: Public
1.33 km
St Joseph's High School
Secondary: Catholic
0.86 km
Regina Mundi College
Secondary: Catholic
15.17 km
Parkside Collegiate Institute
Secondary: Public
2.43 km
East Elgin Secondary School
Secondary: Public
14.10 km
-
Optimist Park
St. Thomas ON 1.04km -
Pinafore Park
115 Elm St, St. Thomas ON 2.27km -
1Password Park
Burwell Rd, St. Thomas ON 4.38km
-
Libro Credit Union
1073 Talbot St (First Ave.), St. Thomas ON N5P 1G4 2.1km -
BMO Bank of Montreal
739 Talbot St, St. Thomas ON N5P 1E3 2.79km -
CIBC
440 Talbot St, St. Thomas ON N5P 1B9 3.32km














