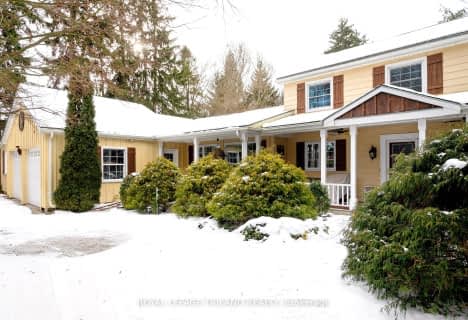
Elgin Court Public School
Elementary: Public
1.87 km
June Rose Callwood Public School
Elementary: Public
3.47 km
Forest Park Public School
Elementary: Public
2.72 km
St. Anne's Separate School
Elementary: Catholic
2.49 km
John Wise Public School
Elementary: Public
0.42 km
Pierre Elliott Trudeau French Immersion Public School
Elementary: Public
1.90 km
Arthur Voaden Secondary School
Secondary: Public
2.57 km
Central Elgin Collegiate Institute
Secondary: Public
2.33 km
St Joseph's High School
Secondary: Catholic
2.52 km
Regina Mundi College
Secondary: Catholic
15.11 km
Parkside Collegiate Institute
Secondary: Public
0.55 km
Sir Wilfrid Laurier Secondary School
Secondary: Public
20.92 km








