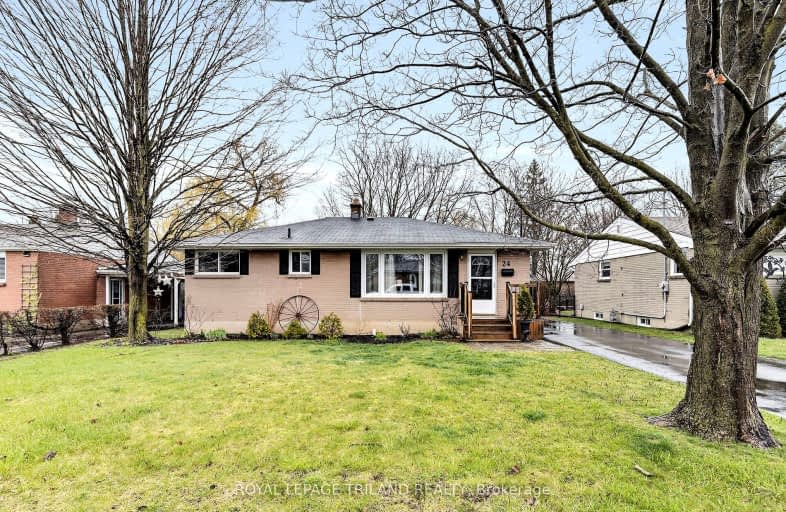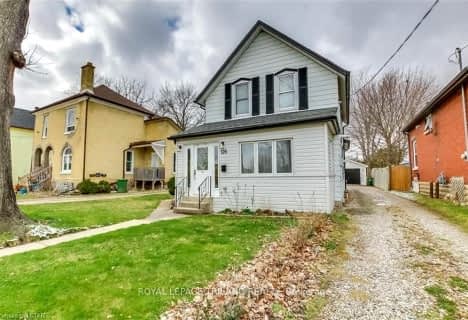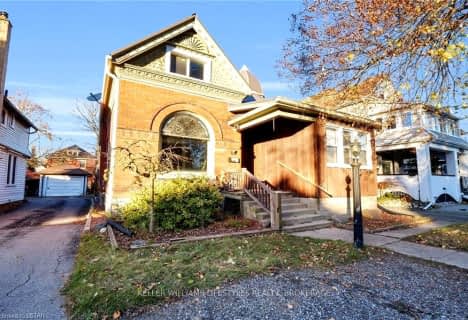Somewhat Walkable
- Some errands can be accomplished on foot.
Bikeable
- Some errands can be accomplished on bike.

Elgin Court Public School
Elementary: PublicJune Rose Callwood Public School
Elementary: PublicForest Park Public School
Elementary: PublicSt. Anne's Separate School
Elementary: CatholicPierre Elliott Trudeau French Immersion Public School
Elementary: PublicMitchell Hepburn Public School
Elementary: PublicArthur Voaden Secondary School
Secondary: PublicCentral Elgin Collegiate Institute
Secondary: PublicSt Joseph's High School
Secondary: CatholicRegina Mundi College
Secondary: CatholicParkside Collegiate Institute
Secondary: PublicSir Wilfrid Laurier Secondary School
Secondary: Public-
Optimist Park
St. Thomas ON 1.24km -
Pinafore Park
115 Elm St, St. Thomas ON 1.32km -
Splash Pad at Pinafore Park
St. Thomas ON 1.35km
-
President's Choice Financial ATM
204 1st Ave, St. Thomas ON N5R 4P5 0.69km -
BMO Bank of Montreal
123 Fairview Ave, St Thomas ON N5R 4X7 1.04km -
TD Bank Financial Group
Elgin Mall, St Thomas ON 1.05km





















