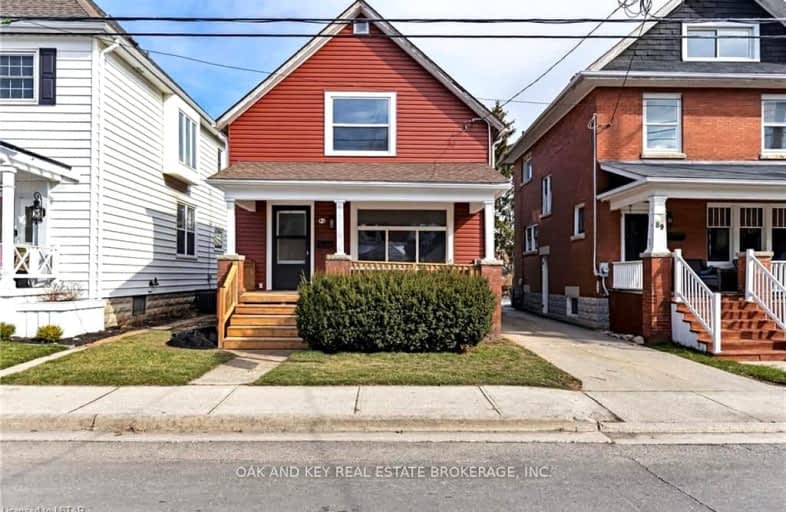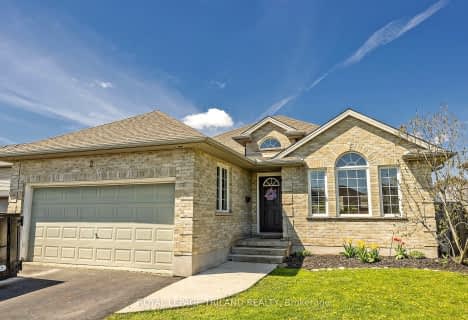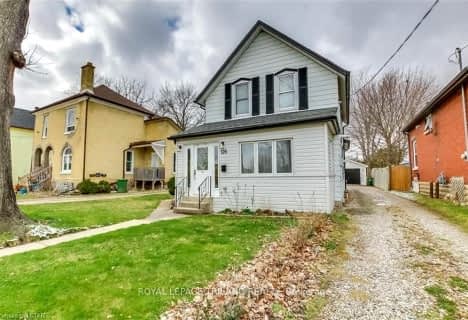Very Walkable
- Most errands can be accomplished on foot.
Very Bikeable
- Most errands can be accomplished on bike.

Monsignor Morrison Separate School
Elementary: CatholicJune Rose Callwood Public School
Elementary: PublicForest Park Public School
Elementary: PublicLockes Public School
Elementary: PublicJohn Wise Public School
Elementary: PublicPierre Elliott Trudeau French Immersion Public School
Elementary: PublicArthur Voaden Secondary School
Secondary: PublicCentral Elgin Collegiate Institute
Secondary: PublicSt Joseph's High School
Secondary: CatholicRegina Mundi College
Secondary: CatholicParkside Collegiate Institute
Secondary: PublicSir Wilfrid Laurier Secondary School
Secondary: Public-
V. A. Barrie Park
68 Sunset Dr, St. Thomas ON 0.88km -
Water Works Park
St. Thomas ON 1.67km -
Pinafore Park
115 Elm St, St. Thomas ON 1.81km
-
CIBC
440 Talbot St, St. Thomas ON N5P 1B9 0.12km -
Scotiabank
472 Talbot St, St Thomas ON N5P 1C2 0.15km -
BMO Bank of Montreal
739 Talbot St, St. Thomas ON N5P 1E3 0.75km






















