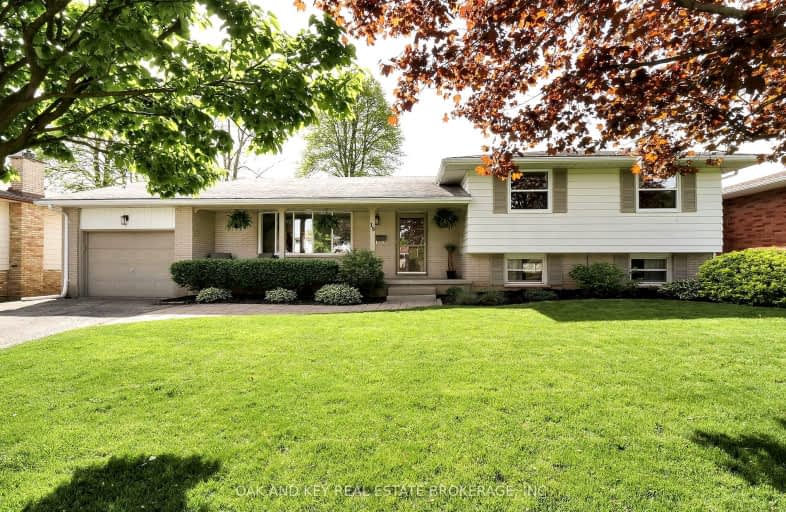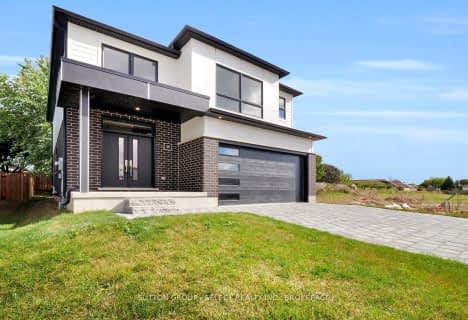
3D Walkthrough
Car-Dependent
- Most errands require a car.
36
/100
Bikeable
- Some errands can be accomplished on bike.
58
/100

Elgin Court Public School
Elementary: Public
0.70 km
June Rose Callwood Public School
Elementary: Public
2.64 km
Forest Park Public School
Elementary: Public
0.93 km
St. Anne's Separate School
Elementary: Catholic
0.39 km
Pierre Elliott Trudeau French Immersion Public School
Elementary: Public
1.06 km
Mitchell Hepburn Public School
Elementary: Public
0.96 km
Arthur Voaden Secondary School
Secondary: Public
2.43 km
Central Elgin Collegiate Institute
Secondary: Public
0.78 km
St Joseph's High School
Secondary: Catholic
1.20 km
Regina Mundi College
Secondary: Catholic
14.68 km
Parkside Collegiate Institute
Secondary: Public
2.23 km
East Elgin Secondary School
Secondary: Public
14.42 km
-
Optimist Park
St. Thomas ON 0.81km -
Pinafore Park
115 Elm St, St. Thomas ON 1.88km -
Splash Pad at Pinafore Park
St. Thomas ON 1.73km
-
President's Choice Financial ATM
204 1st Ave, St. Thomas ON N5R 4P5 0.62km -
RBC Royal Bank
1099 Talbot St (Burwell Rd.), St. Thomas ON N5P 1G4 1.59km -
President's Choice Financial Pavilion and ATM
1063 Talbot St, St. Thomas ON N5P 1G4 1.62km













