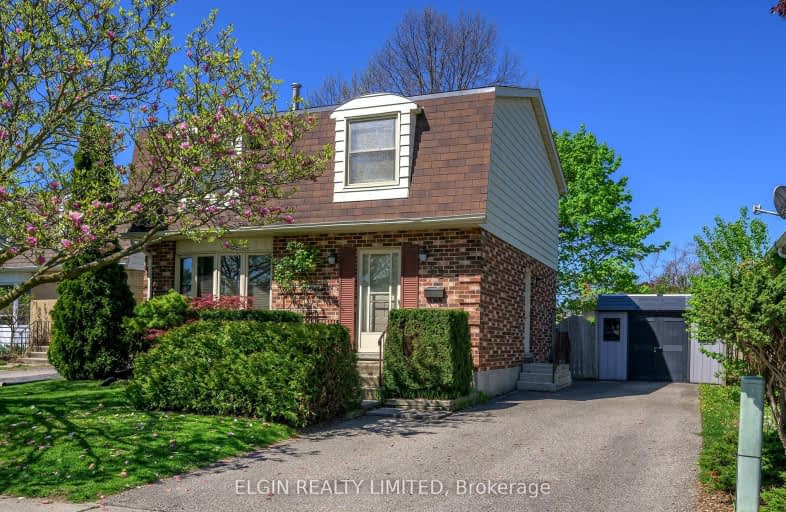Somewhat Walkable
- Some errands can be accomplished on foot.
62
/100
Bikeable
- Some errands can be accomplished on bike.
57
/100

Elgin Court Public School
Elementary: Public
1.62 km
June Rose Callwood Public School
Elementary: Public
2.44 km
Forest Park Public School
Elementary: Public
0.96 km
St. Anne's Separate School
Elementary: Catholic
0.93 km
Pierre Elliott Trudeau French Immersion Public School
Elementary: Public
1.65 km
Mitchell Hepburn Public School
Elementary: Public
1.35 km
Arthur Voaden Secondary School
Secondary: Public
2.60 km
Central Elgin Collegiate Institute
Secondary: Public
1.19 km
St Joseph's High School
Secondary: Catholic
1.97 km
Regina Mundi College
Secondary: Catholic
14.20 km
Parkside Collegiate Institute
Secondary: Public
3.14 km
East Elgin Secondary School
Secondary: Public
13.71 km
-
Optimist Park
St. Thomas ON 0.15km -
Pinafore Park
115 Elm St, St. Thomas ON 2.65km -
Splash Pad at Pinafore Park
St. Thomas ON 2.58km
-
President's Choice Financial Pavilion and ATM
1063 Talbot St, St. Thomas ON N5P 1G4 1.15km -
RBC Royal Bank
1099 Talbot St (Burwell Rd.), St. Thomas ON N5P 1G4 1.16km -
Libro Credit Union
1073 Talbot St (First Ave.), St. Thomas ON N5P 1G4 1.29km














