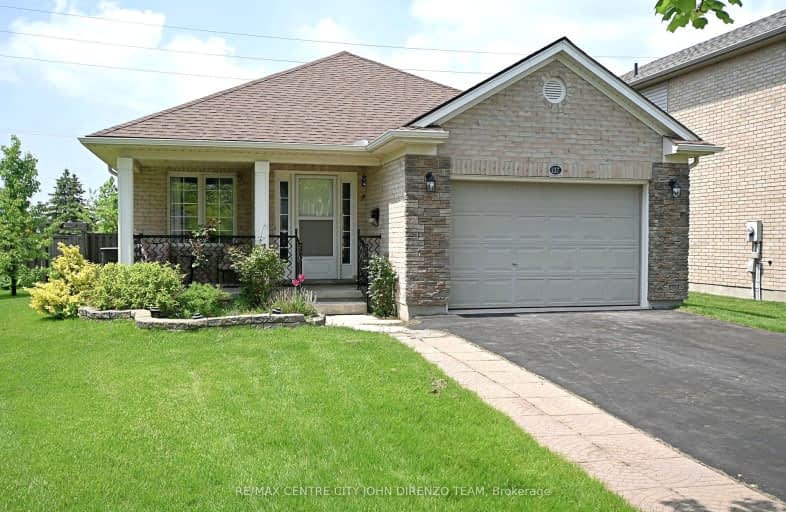Car-Dependent
- Almost all errands require a car.
23
/100
Somewhat Bikeable
- Most errands require a car.
41
/100

Elgin Court Public School
Elementary: Public
1.14 km
Forest Park Public School
Elementary: Public
2.09 km
St. Anne's Separate School
Elementary: Catholic
1.53 km
John Wise Public School
Elementary: Public
2.20 km
Pierre Elliott Trudeau French Immersion Public School
Elementary: Public
1.94 km
Mitchell Hepburn Public School
Elementary: Public
0.71 km
Arthur Voaden Secondary School
Secondary: Public
3.42 km
Central Elgin Collegiate Institute
Secondary: Public
1.85 km
St Joseph's High School
Secondary: Catholic
0.12 km
Regina Mundi College
Secondary: Catholic
15.84 km
Parkside Collegiate Institute
Secondary: Public
2.12 km
East Elgin Secondary School
Secondary: Public
14.43 km
-
St Thomas Dog Park
40038 Fingal Rd, St. Thomas ON N5P 1A3 0.49km -
Optimist Park
St. Thomas ON 1.81km -
Splash Pad at Pinafore Park
St. Thomas ON 1.94km
-
TD Bank Financial Group
Elgin Mall, St Thomas ON 2.55km -
RBC Royal Bank
1099 Talbot St (Burwell Rd.), St. Thomas ON N5P 1G4 2.76km -
TD Canada Trust Branch and ATM
1063 Talbot St (First Ave.), St. Thomas ON N5P 1G4 2.79km














