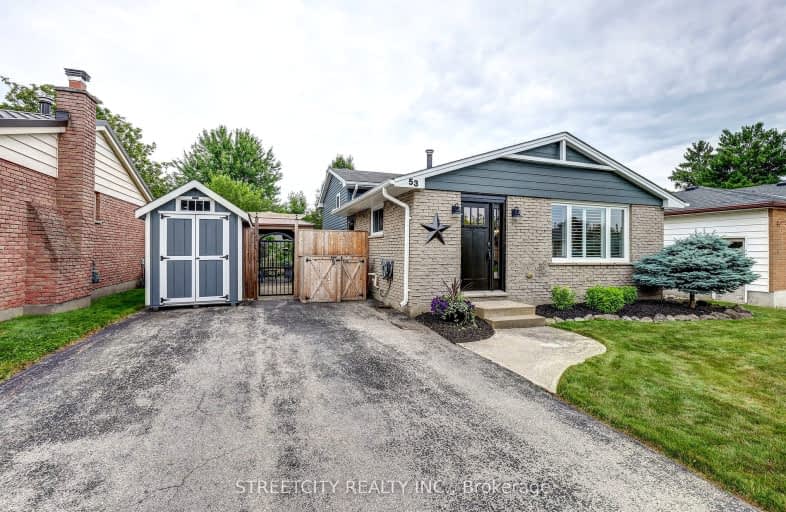Car-Dependent
- Almost all errands require a car.
Somewhat Bikeable
- Most errands require a car.

Elgin Court Public School
Elementary: PublicForest Park Public School
Elementary: PublicSt. Anne's Separate School
Elementary: CatholicJohn Wise Public School
Elementary: PublicPierre Elliott Trudeau French Immersion Public School
Elementary: PublicMitchell Hepburn Public School
Elementary: PublicArthur Voaden Secondary School
Secondary: PublicCentral Elgin Collegiate Institute
Secondary: PublicSt Joseph's High School
Secondary: CatholicRegina Mundi College
Secondary: CatholicParkside Collegiate Institute
Secondary: PublicEast Elgin Secondary School
Secondary: Public-
Optimist Park
St. Thomas ON 1.5km -
Fantasy of lights
St. Thomas ON 1.94km -
Splash Pad at Pinafore Park
St. Thomas ON 2.19km
-
President's Choice Financial ATM
204 1st Ave, St. Thomas ON N5R 4P5 1.31km -
BMO Bank of Montreal
417 Wellington St, St. Thomas ON N5R 5J5 2.05km -
TD Bank Financial Group
Elgin Mall, St Thomas ON 2.34km






















