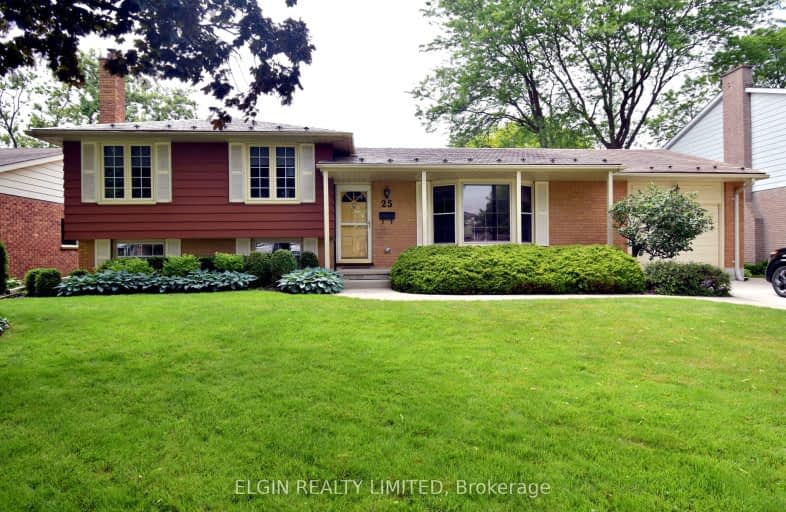Car-Dependent
- Most errands require a car.
28
/100
Somewhat Bikeable
- Most errands require a car.
46
/100

Elgin Court Public School
Elementary: Public
1.19 km
Forest Park Public School
Elementary: Public
1.62 km
St. Anne's Separate School
Elementary: Catholic
1.13 km
John Wise Public School
Elementary: Public
2.60 km
Pierre Elliott Trudeau French Immersion Public School
Elementary: Public
1.79 km
Mitchell Hepburn Public School
Elementary: Public
0.21 km
Arthur Voaden Secondary School
Secondary: Public
3.18 km
Central Elgin Collegiate Institute
Secondary: Public
1.52 km
St Joseph's High School
Secondary: Catholic
0.86 km
Regina Mundi College
Secondary: Catholic
15.31 km
Parkside Collegiate Institute
Secondary: Public
2.58 km
East Elgin Secondary School
Secondary: Public
13.93 km
-
St Thomas Dog Park
40038 Fingal Rd, St. Thomas ON N5P 1A3 1km -
Optimist Park
St. Thomas ON 1.13km -
Fantasy of lights
St. Thomas ON 1.96km
-
President's Choice Financial ATM
204 1st Ave, St. Thomas ON N5R 4P5 1.2km -
BMO Bank of Montreal
417 Wellington St, St. Thomas ON N5R 5J5 1.69km -
RBC Royal Bank
1099 Talbot St (Burwell Rd.), St. Thomas ON N5P 1G4 2.19km














