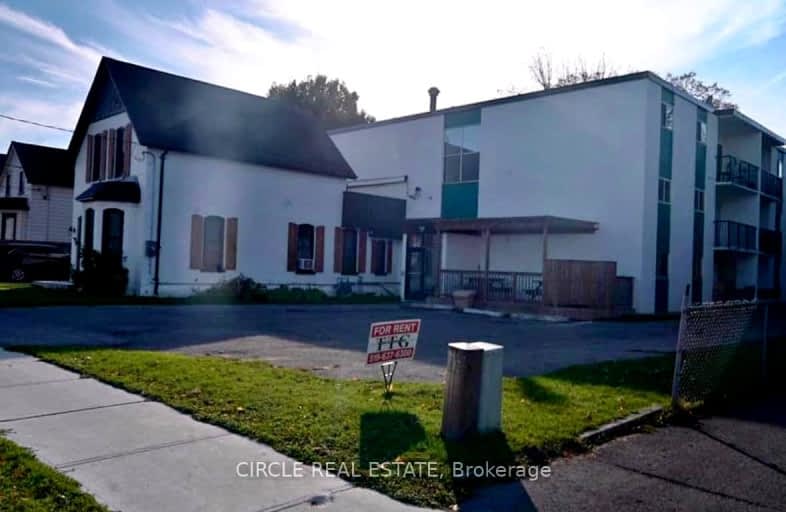Very Walkable
- Most errands can be accomplished on foot.
81
/100
Very Bikeable
- Most errands can be accomplished on bike.
77
/100

Monsignor Morrison Separate School
Elementary: Catholic
1.53 km
June Rose Callwood Public School
Elementary: Public
0.76 km
Forest Park Public School
Elementary: Public
1.19 km
St. Anne's Separate School
Elementary: Catholic
1.65 km
Lockes Public School
Elementary: Public
1.55 km
Pierre Elliott Trudeau French Immersion Public School
Elementary: Public
1.26 km
Arthur Voaden Secondary School
Secondary: Public
0.55 km
Central Elgin Collegiate Institute
Secondary: Public
1.28 km
St Joseph's High School
Secondary: Catholic
3.12 km
Regina Mundi College
Secondary: Catholic
12.82 km
Parkside Collegiate Institute
Secondary: Public
2.82 km
Sir Wilfrid Laurier Secondary School
Secondary: Public
18.63 km
-
Water Works Park
St. Thomas ON 1.56km -
Pinafore Park
115 Elm St, St. Thomas ON 1.92km -
Optimist Park
St. Thomas ON 1.99km
-
TD Canada Trust Branch and ATM
1063 Talbot St (First Ave.), St. Thomas ON N5P 1G4 0.88km -
Libro Credit Union
1073 Talbot St (First Ave.), St. Thomas ON N5P 1G4 0.95km -
RBC Royal Bank
1099 Talbot St (Burwell Rd.), St. Thomas ON N5P 1G4 1.13km


