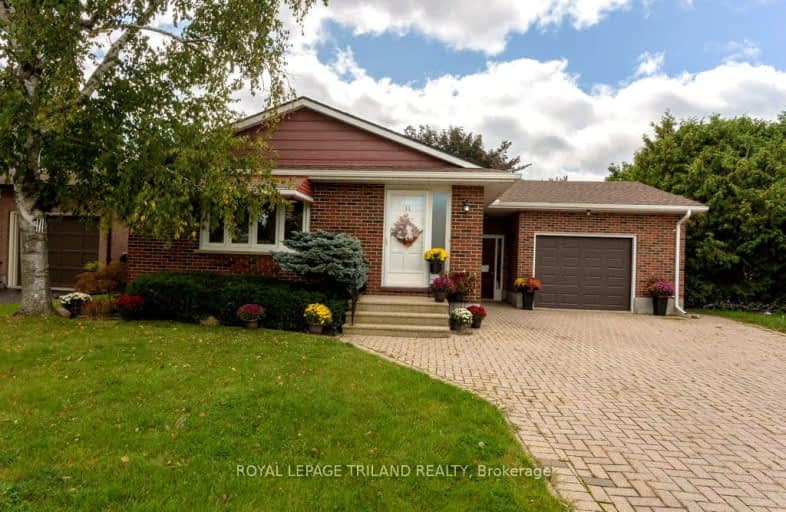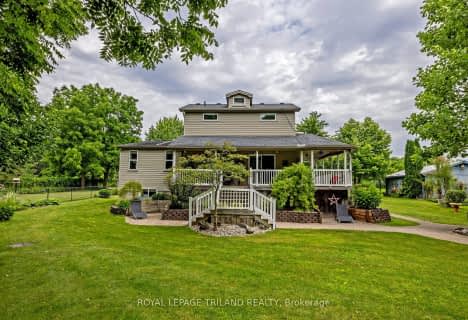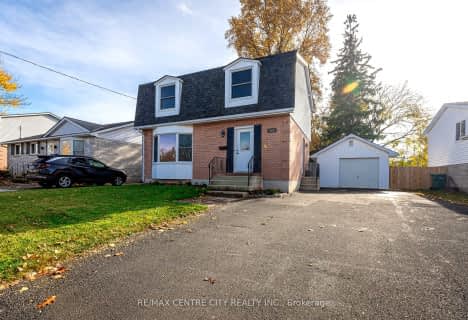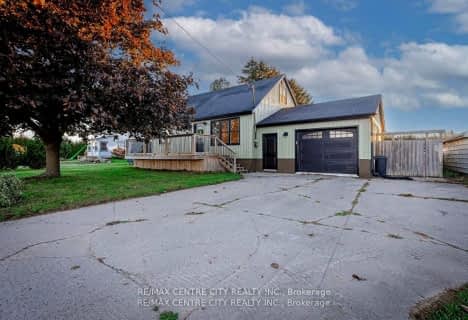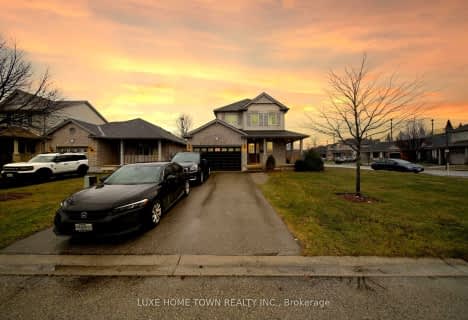Car-Dependent
- Most errands require a car.
42
/100
Bikeable
- Some errands can be accomplished on bike.
57
/100

Elgin Court Public School
Elementary: Public
1.08 km
June Rose Callwood Public School
Elementary: Public
2.63 km
Forest Park Public School
Elementary: Public
0.94 km
St. Anne's Separate School
Elementary: Catholic
0.56 km
Pierre Elliott Trudeau French Immersion Public School
Elementary: Public
1.33 km
Mitchell Hepburn Public School
Elementary: Public
0.92 km
Arthur Voaden Secondary School
Secondary: Public
2.56 km
Central Elgin Collegiate Institute
Secondary: Public
0.94 km
St Joseph's High School
Secondary: Catholic
1.41 km
Regina Mundi College
Secondary: Catholic
14.59 km
Parkside Collegiate Institute
Secondary: Public
2.61 km
East Elgin Secondary School
Secondary: Public
14.07 km
-
Optimist Park
St. Thomas ON 0.48km -
Talbotville Optimist Park
GORE Rd, Ontario 1.21km -
St Thomas Dog Park
40038 Fingal Rd, St. Thomas ON N5P 1A3 1.69km
-
President's Choice Financial Pavilion and ATM
1063 Talbot St, St. Thomas ON N5P 1G4 1.48km -
Libro Credit Union
1073 Talbot St (First Ave.), St. Thomas ON N5P 1G4 1.53km -
Libro Financial Group
1073 Talbot St, St. Thomas ON N5P 1G4 1.55km
