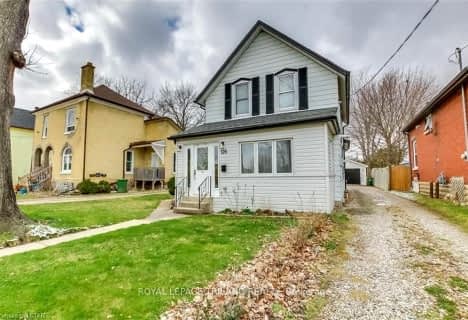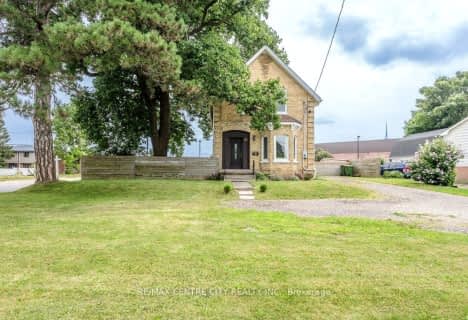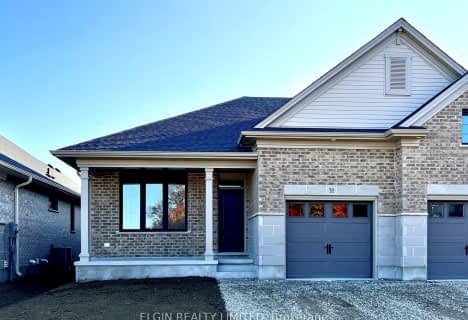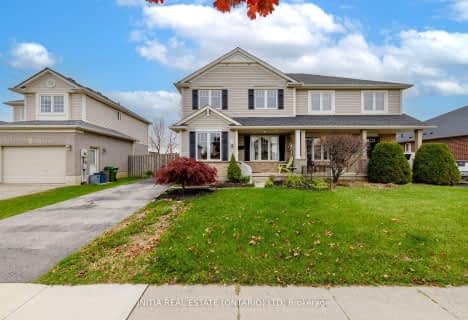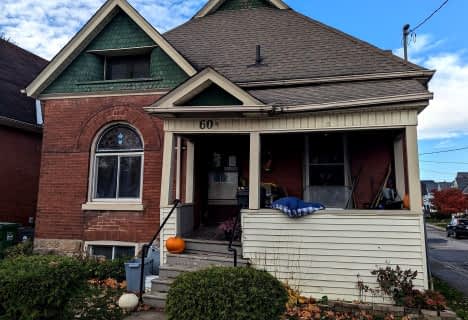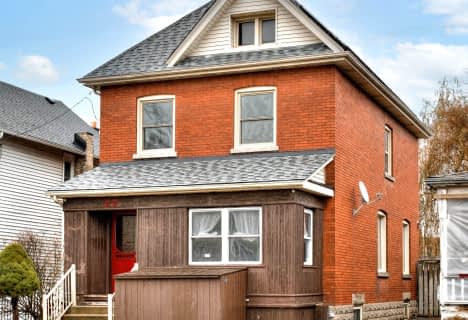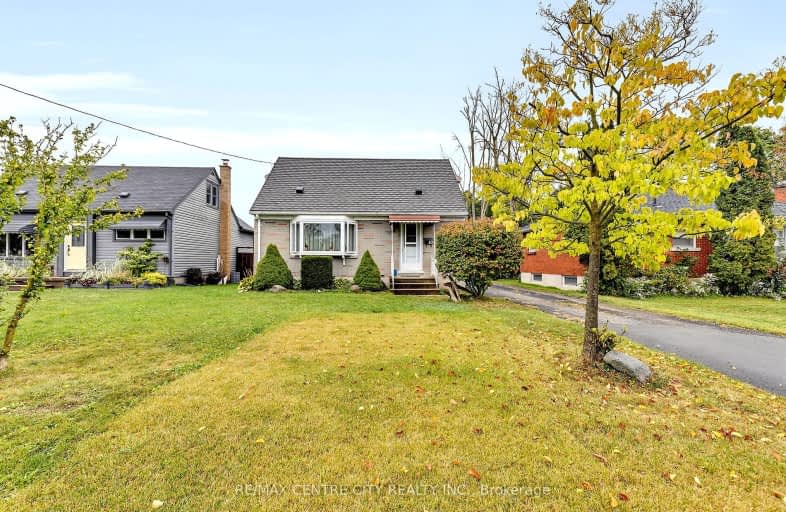
3D Walkthrough
Somewhat Walkable
- Some errands can be accomplished on foot.
58
/100
Bikeable
- Some errands can be accomplished on bike.
55
/100

Elgin Court Public School
Elementary: Public
0.47 km
Forest Park Public School
Elementary: Public
0.95 km
St. Anne's Separate School
Elementary: Catholic
0.66 km
John Wise Public School
Elementary: Public
1.54 km
Pierre Elliott Trudeau French Immersion Public School
Elementary: Public
0.35 km
Mitchell Hepburn Public School
Elementary: Public
1.70 km
Arthur Voaden Secondary School
Secondary: Public
1.83 km
Central Elgin Collegiate Institute
Secondary: Public
0.54 km
St Joseph's High School
Secondary: Catholic
1.57 km
Regina Mundi College
Secondary: Catholic
14.41 km
Parkside Collegiate Institute
Secondary: Public
1.63 km
Sir Wilfrid Laurier Secondary School
Secondary: Public
20.22 km
-
Talbotville Optimist Park
GORE Rd, Ontario 0.96km -
Pinafore Park
115 Elm St, St. Thomas ON 1.08km -
Optimist Park
St. Thomas ON 1.43km
-
CoinFlip Bitcoin ATM
1009 Talbot St, St. Thomas ON N5P 1G1 1.49km -
Libro Financial Group
1073 Talbot St, St. Thomas ON N5P 1G4 1.56km -
Libro Credit Union
1073 Talbot St (First Ave.), St. Thomas ON N5P 1G4 1.6km


