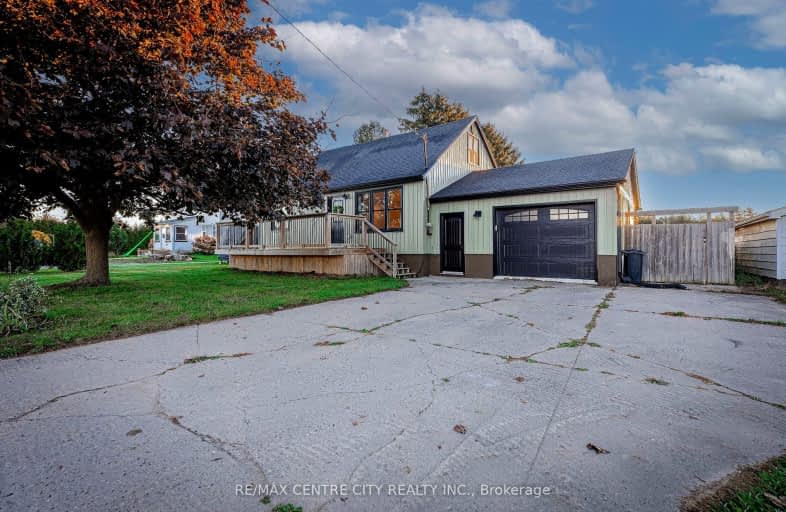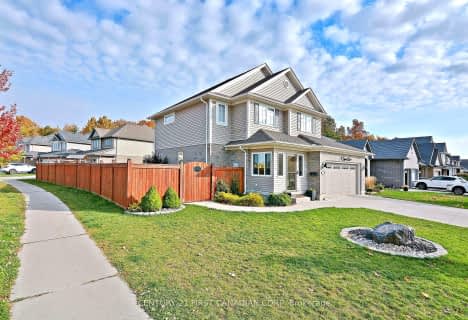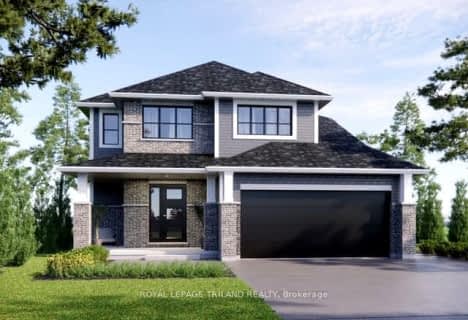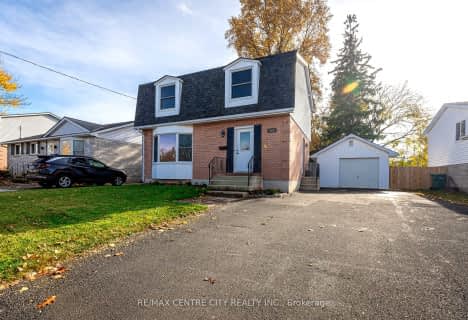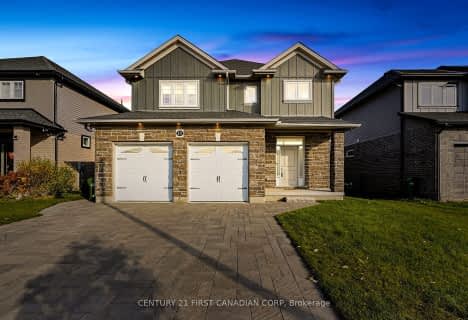Car-Dependent
- Almost all errands require a car.
1
/100
Somewhat Bikeable
- Most errands require a car.
33
/100

Elgin Court Public School
Elementary: Public
2.35 km
June Rose Callwood Public School
Elementary: Public
4.16 km
Forest Park Public School
Elementary: Public
2.53 km
St. Anne's Separate School
Elementary: Catholic
2.16 km
Pierre Elliott Trudeau French Immersion Public School
Elementary: Public
2.89 km
Mitchell Hepburn Public School
Elementary: Public
1.01 km
Arthur Voaden Secondary School
Secondary: Public
4.18 km
Central Elgin Collegiate Institute
Secondary: Public
2.56 km
St Joseph's High School
Secondary: Catholic
1.73 km
Regina Mundi College
Secondary: Catholic
15.81 km
Parkside Collegiate Institute
Secondary: Public
3.68 km
East Elgin Secondary School
Secondary: Public
12.84 km
-
St Thomas Dog Park
40038 Fingal Rd, St. Thomas ON N5P 1A3 1.44km -
Optimist Park
St. Thomas ON 1.77km -
Talbotville Optimist Park
GORE Rd, Ontario 2.12km
-
President's Choice Financial Pavilion and ATM
1063 Talbot St, St. Thomas ON N5P 1G4 2.87km -
Libro Credit Union
1073 Talbot St (First Ave.), St. Thomas ON N5P 1G4 3.01km -
Libro Financial Group
1073 Talbot St, St. Thomas ON N5P 1G4 3.04km
