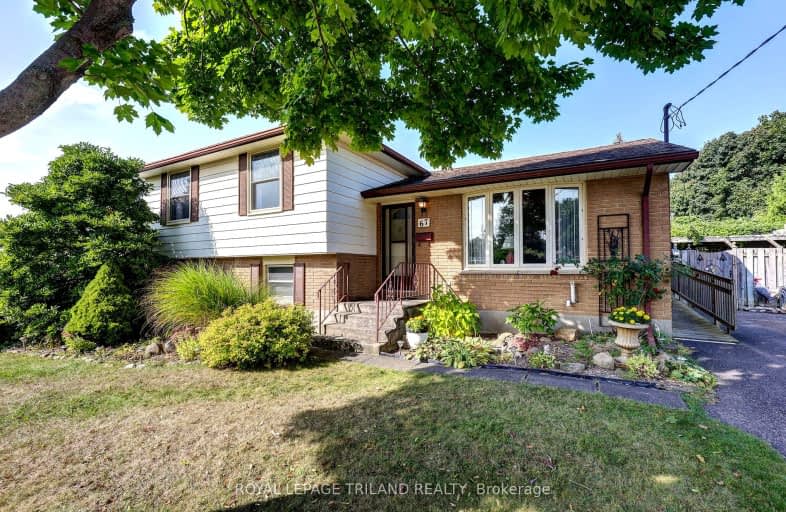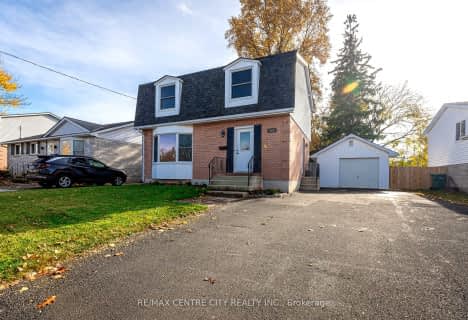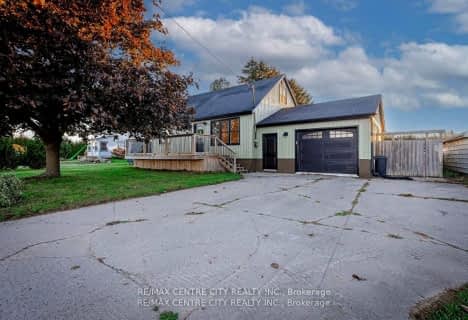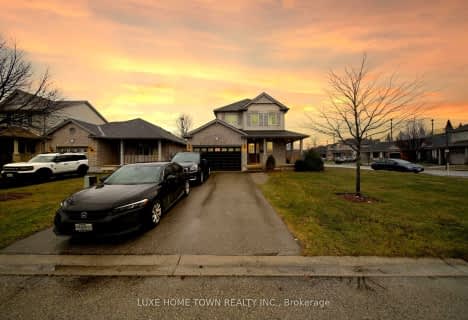Car-Dependent
- Almost all errands require a car.
6
/100
Somewhat Bikeable
- Most errands require a car.
38
/100

Elgin Court Public School
Elementary: Public
1.96 km
June Rose Callwood Public School
Elementary: Public
3.28 km
Forest Park Public School
Elementary: Public
1.74 km
St. Anne's Separate School
Elementary: Catholic
1.51 km
Pierre Elliott Trudeau French Immersion Public School
Elementary: Public
2.28 km
Mitchell Hepburn Public School
Elementary: Public
1.01 km
Arthur Voaden Secondary School
Secondary: Public
3.41 km
Central Elgin Collegiate Institute
Secondary: Public
1.87 km
St Joseph's High School
Secondary: Catholic
1.82 km
Regina Mundi College
Secondary: Catholic
14.90 km
Parkside Collegiate Institute
Secondary: Public
3.46 km
East Elgin Secondary School
Secondary: Public
13.13 km
-
St Thomas Dog Park
40038 Fingal Rd, St. Thomas ON N5P 1A3 1.81km -
Talbotville Optimist Park
GORE Rd, Ontario 1.93km -
Canron Parkette
St. Thomas ON 2.48km
-
President's Choice Financial Pavilion and ATM
1063 Talbot St, St. Thomas ON N5P 1G4 1.97km -
Libro Credit Union
1073 Talbot St (First Ave.), St. Thomas ON N5P 1G4 2.12km -
Libro Financial Group
1073 Talbot St, St. Thomas ON N5P 1G4 2.16km














