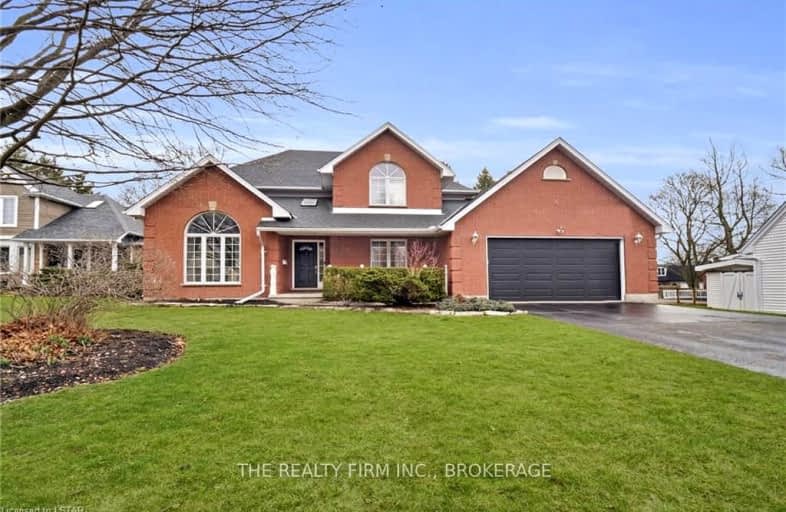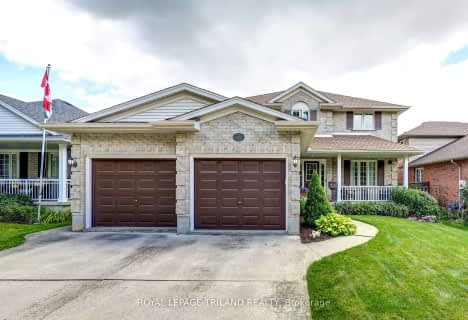Car-Dependent
- Almost all errands require a car.
5
/100
Somewhat Bikeable
- Most errands require a car.
32
/100

Monsignor Morrison Separate School
Elementary: Catholic
2.39 km
June Rose Callwood Public School
Elementary: Public
2.43 km
Lockes Public School
Elementary: Public
2.58 km
John Wise Public School
Elementary: Public
3.24 km
Southwold Public School
Elementary: Public
2.92 km
Pierre Elliott Trudeau French Immersion Public School
Elementary: Public
2.98 km
Arthur Voaden Secondary School
Secondary: Public
1.77 km
Central Elgin Collegiate Institute
Secondary: Public
3.29 km
St Joseph's High School
Secondary: Catholic
4.79 km
Regina Mundi College
Secondary: Catholic
12.26 km
Parkside Collegiate Institute
Secondary: Public
3.45 km
Sir Wilfrid Laurier Secondary School
Secondary: Public
18.04 km
-
St. Thomas Elevated Park
St. Thomas ON 0.72km -
V. A. Barrie Park
68 Sunset Dr, St. Thomas ON 1.12km -
Water Works Park
St. Thomas ON 2.09km
-
CIBC
440 Talbot St, St. Thomas ON N5P 1B9 1.25km -
TD Canada Trust Branch and ATM
1063 Talbot St (First Ave.), St. Thomas ON N5P 1G4 3.19km -
TD Bank Financial Group
Elgin Mall, St Thomas ON 3.41km




