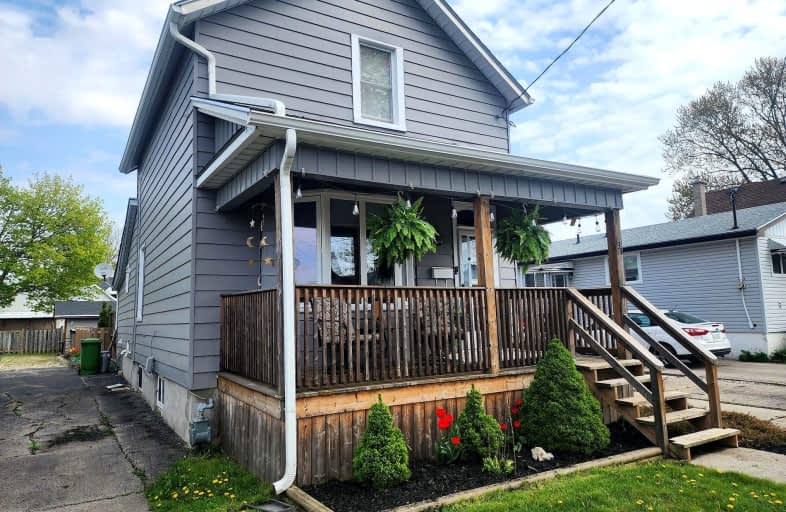Very Walkable
- Most errands can be accomplished on foot.
84
/100
Very Bikeable
- Most errands can be accomplished on bike.
79
/100

Monsignor Morrison Separate School
Elementary: Catholic
1.55 km
June Rose Callwood Public School
Elementary: Public
1.17 km
Forest Park Public School
Elementary: Public
1.99 km
Lockes Public School
Elementary: Public
1.67 km
John Wise Public School
Elementary: Public
2.65 km
Pierre Elliott Trudeau French Immersion Public School
Elementary: Public
1.74 km
Arthur Voaden Secondary School
Secondary: Public
0.33 km
Central Elgin Collegiate Institute
Secondary: Public
1.96 km
St Joseph's High School
Secondary: Catholic
3.66 km
Regina Mundi College
Secondary: Catholic
12.58 km
Parkside Collegiate Institute
Secondary: Public
2.85 km
Sir Wilfrid Laurier Secondary School
Secondary: Public
18.39 km
-
V. A. Barrie Park
68 Sunset Dr, St. Thomas ON 1.24km -
Water Works Park
St. Thomas ON 1.39km -
Pinafore Park
115 Elm St, St. Thomas ON 1.93km
-
Scotiabank
472 Talbot St, St Thomas ON N5P 1C2 0.38km -
CIBC
440 Talbot St, St. Thomas ON N5P 1B9 0.42km -
BMO Bank of Montreal
739 Talbot St, St. Thomas ON N5P 1E3 0.5km














