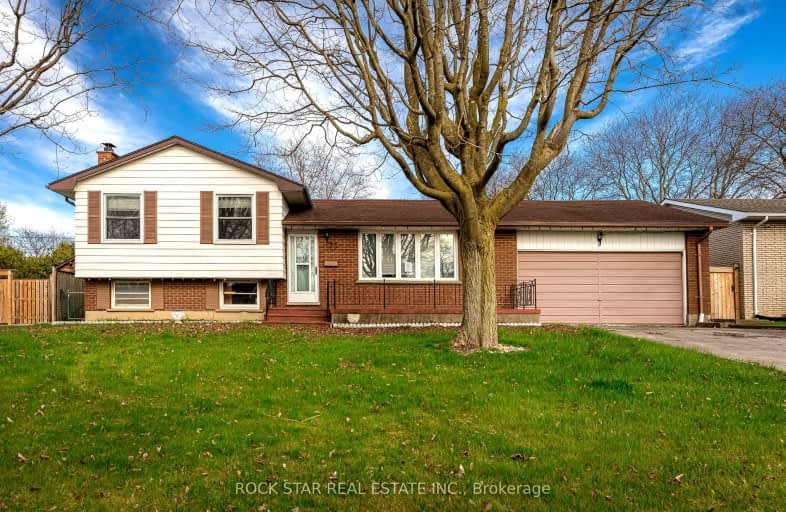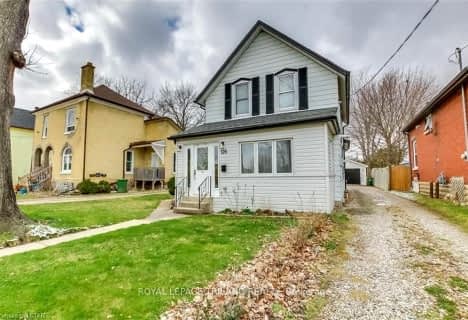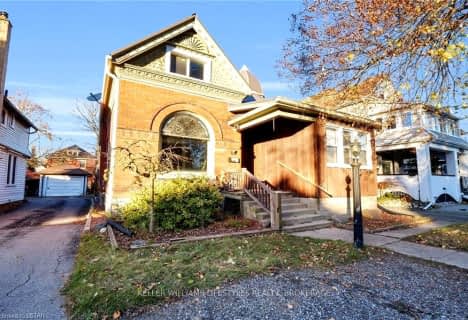
Elgin Court Public School
Elementary: Public
1.14 km
Forest Park Public School
Elementary: Public
1.56 km
St. Anne's Separate School
Elementary: Catholic
1.07 km
John Wise Public School
Elementary: Public
2.56 km
Pierre Elliott Trudeau French Immersion Public School
Elementary: Public
1.73 km
Mitchell Hepburn Public School
Elementary: Public
0.27 km
Arthur Voaden Secondary School
Secondary: Public
3.11 km
Central Elgin Collegiate Institute
Secondary: Public
1.46 km
St Joseph's High School
Secondary: Catholic
0.88 km
Regina Mundi College
Secondary: Catholic
15.25 km
Parkside Collegiate Institute
Secondary: Public
2.55 km
East Elgin Secondary School
Secondary: Public
13.97 km
-
St Thomas Dog Park
40038 Fingal Rd, St. Thomas ON N5P 1A3 1.05km -
Optimist Park
St. Thomas ON 1.09km -
Rosethorne Park
406 Highview Dr (Sifton Ave), St. Thomas ON N5R 6C4 1.95km
-
BMO Bank of Montreal
123 Fairview Ave, St Thomas ON N5R 4X7 0.55km -
President's Choice Financial ATM
204 1st Ave, St. Thomas ON N5R 4P5 1.15km -
BMO Bank of Montreal
417 Wellington St, St. Thomas ON N5R 5J5 1.64km














