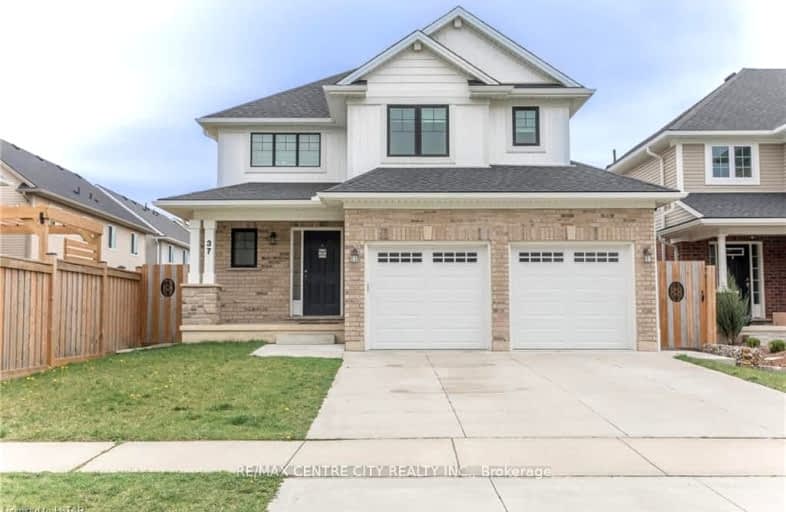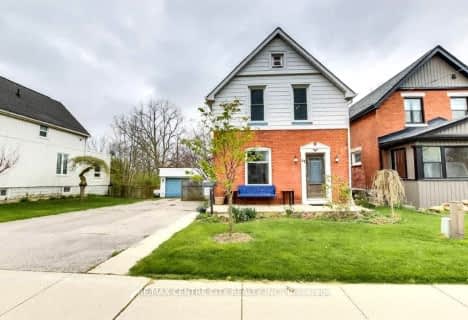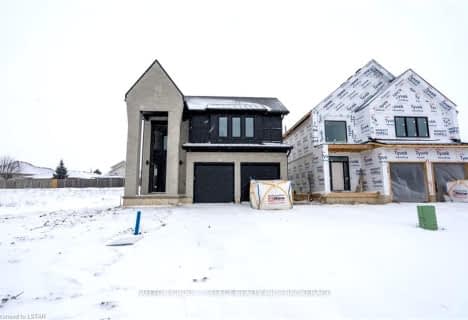Car-Dependent
- Almost all errands require a car.
Somewhat Bikeable
- Most errands require a car.

Elgin Court Public School
Elementary: PublicForest Park Public School
Elementary: PublicSt. Anne's Separate School
Elementary: CatholicJohn Wise Public School
Elementary: PublicPierre Elliott Trudeau French Immersion Public School
Elementary: PublicMitchell Hepburn Public School
Elementary: PublicArthur Voaden Secondary School
Secondary: PublicCentral Elgin Collegiate Institute
Secondary: PublicSt Joseph's High School
Secondary: CatholicRegina Mundi College
Secondary: CatholicParkside Collegiate Institute
Secondary: PublicEast Elgin Secondary School
Secondary: Public-
St Thomas Dog Park
40038 Fingal Rd, St. Thomas ON N5P 1A3 1.05km -
Splash Pad at Pinafore Park
St. Thomas ON 1.89km -
Pinafore Park
115 Elm St, St. Thomas ON 2.28km
-
RBC Royal Bank ATM
193 Wilson Ave, St. Thomas ON N5R 3R4 2.39km -
TD Canada Trust Branch and ATM
1063 Talbot St (First Ave.), St. Thomas ON N5P 1G4 3.52km -
RBC Royal Bank
1099 Talbot St (Burwell Rd.), St. Thomas ON N5P 1G4 3.54km
- 4 bath
- 4 bed
- 2000 sqft
44 Royal Dornoch Drive, St. Thomas, Ontario • N5R 0K4 • St. Thomas






















