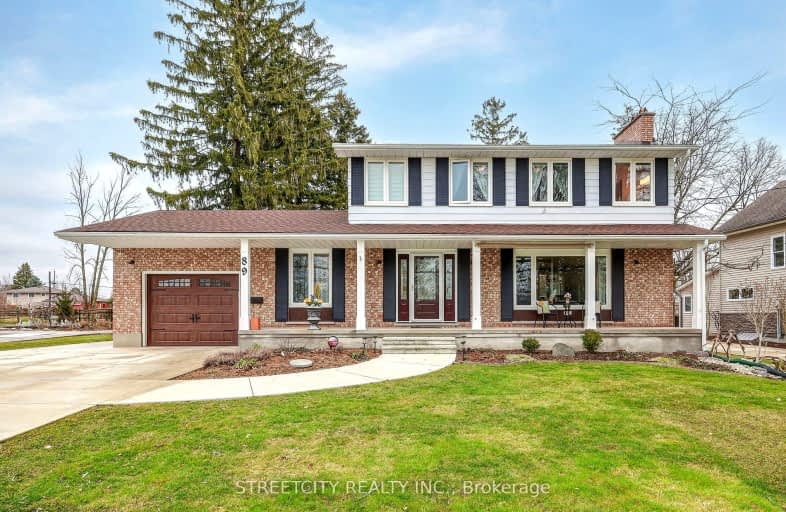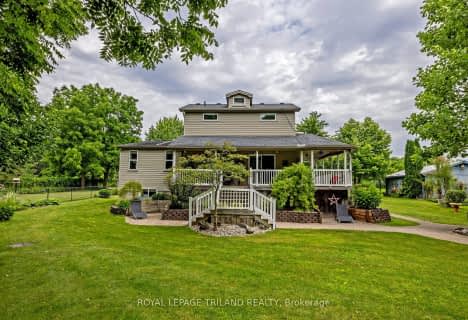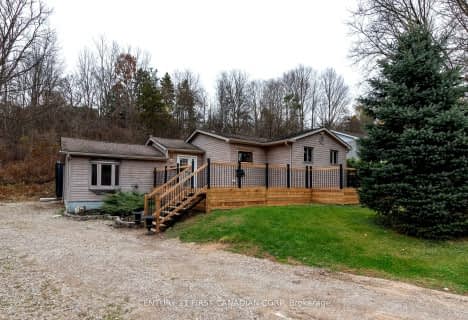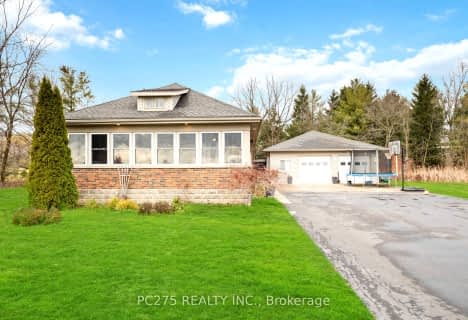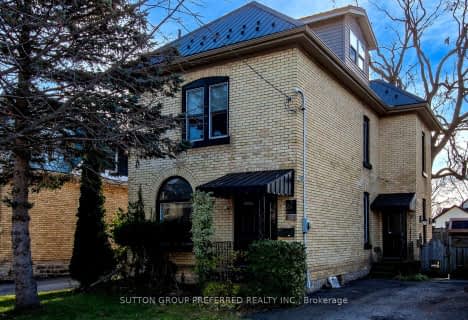Car-Dependent
- Almost all errands require a car.
10
/100
Somewhat Bikeable
- Most errands require a car.
40
/100

Monsignor Morrison Separate School
Elementary: Catholic
2.05 km
June Rose Callwood Public School
Elementary: Public
2.32 km
Lockes Public School
Elementary: Public
2.24 km
John Wise Public School
Elementary: Public
3.84 km
Southwold Public School
Elementary: Public
3.49 km
Pierre Elliott Trudeau French Immersion Public School
Elementary: Public
3.33 km
Arthur Voaden Secondary School
Secondary: Public
1.94 km
Central Elgin Collegiate Institute
Secondary: Public
3.57 km
St Joseph's High School
Secondary: Catholic
5.21 km
Regina Mundi College
Secondary: Catholic
11.56 km
Parkside Collegiate Institute
Secondary: Public
4.04 km
Sir Wilfrid Laurier Secondary School
Secondary: Public
17.36 km
-
Water Works Park
St. Thomas ON 1.72km -
V. A. Barrie Park
68 Sunset Dr, St. Thomas ON 1.75km -
Pinafore Park
115 Elm St, St. Thomas ON 3.24km
-
CIBC
440 Talbot St, St. Thomas ON N5P 1B9 1.61km -
Scotiabank
472 Talbot St, St Thomas ON N5P 1C2 1.66km -
BMO Bank of Montreal
739 Talbot St, St. Thomas ON N5P 1E3 2.12km
