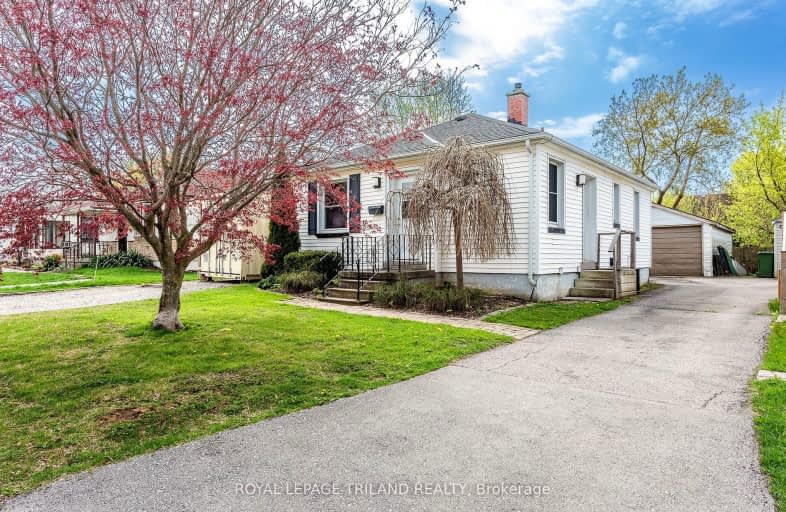Somewhat Walkable
- Some errands can be accomplished on foot.
60
/100
Somewhat Bikeable
- Most errands require a car.
43
/100

Elgin Court Public School
Elementary: Public
0.93 km
June Rose Callwood Public School
Elementary: Public
2.48 km
Forest Park Public School
Elementary: Public
1.53 km
St. Anne's Separate School
Elementary: Catholic
1.35 km
John Wise Public School
Elementary: Public
0.97 km
Pierre Elliott Trudeau French Immersion Public School
Elementary: Public
0.70 km
Arthur Voaden Secondary School
Secondary: Public
1.74 km
Central Elgin Collegiate Institute
Secondary: Public
1.15 km
St Joseph's High School
Secondary: Catholic
1.95 km
Regina Mundi College
Secondary: Catholic
14.45 km
Parkside Collegiate Institute
Secondary: Public
1.12 km
Sir Wilfrid Laurier Secondary School
Secondary: Public
20.26 km
-
Pinafore Park
115 Elm St, St. Thomas ON 0.38km -
Splash Pad at Pinafore Park
St. Thomas ON 0.46km -
V. A. Barrie Park
68 Sunset Dr, St. Thomas ON 1.84km
-
RBC Royal Bank ATM
193 Wilson Ave, St. Thomas ON N5R 3R4 0.87km -
BMO Bank of Montreal
739 Talbot St, St. Thomas ON N5P 1E3 1.57km -
Scotiabank
472 Talbot St, St Thomas ON N5P 1C2 1.7km














