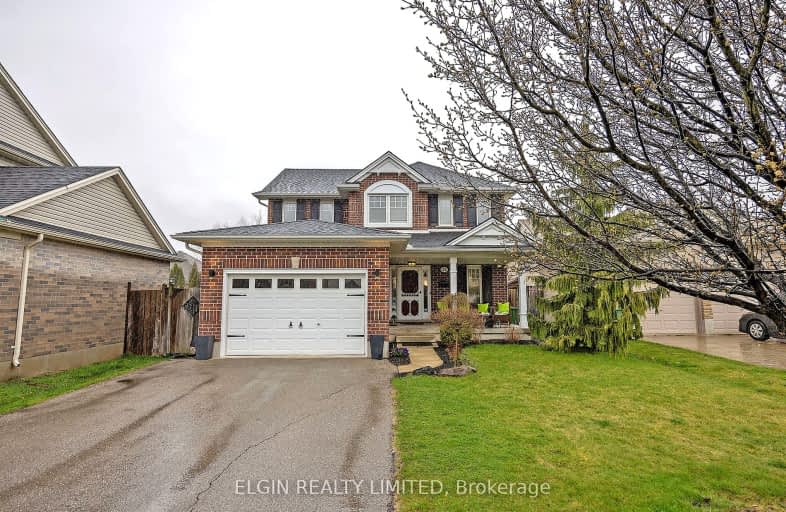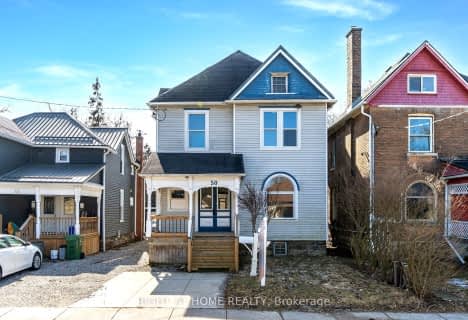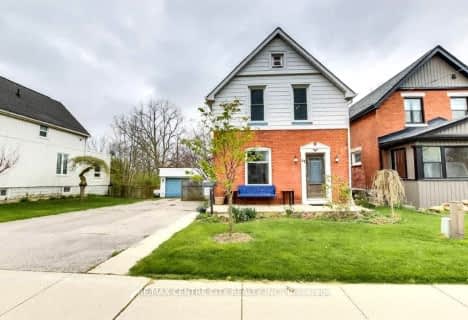Car-Dependent
- Almost all errands require a car.
15
/100
Somewhat Bikeable
- Most errands require a car.
38
/100

Elgin Court Public School
Elementary: Public
1.64 km
Forest Park Public School
Elementary: Public
2.46 km
St. Anne's Separate School
Elementary: Catholic
1.92 km
John Wise Public School
Elementary: Public
2.68 km
Pierre Elliott Trudeau French Immersion Public School
Elementary: Public
2.41 km
Mitchell Hepburn Public School
Elementary: Public
0.73 km
Arthur Voaden Secondary School
Secondary: Public
3.88 km
Central Elgin Collegiate Institute
Secondary: Public
2.27 km
St Joseph's High School
Secondary: Catholic
0.59 km
Regina Mundi College
Secondary: Catholic
16.19 km
Parkside Collegiate Institute
Secondary: Public
2.59 km
East Elgin Secondary School
Secondary: Public
14.05 km
-
St Thomas Dog Park
40038 Fingal Rd, St. Thomas ON N5P 1A3 0.14km -
Optimist Park
St. Thomas ON 2.03km -
Splash Pad at Pinafore Park
St. Thomas ON 2.45km
-
BMO Bank of Montreal
123 Fairview Ave, St Thomas ON N5R 4X7 1.43km -
President's Choice Financial ATM
204 1st Ave, St. Thomas ON N5R 4P5 1.73km -
BMO Bank of Montreal
417 Wellington St, St. Thomas ON N5R 5J5 2.58km














