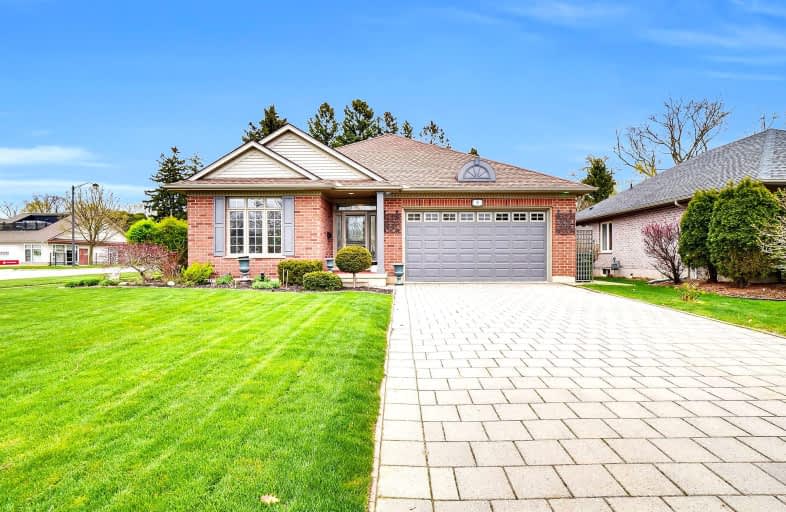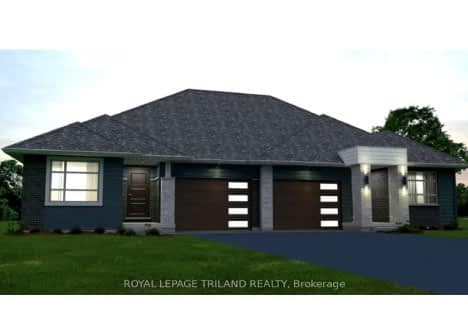Car-Dependent
- Most errands require a car.
42
/100
Somewhat Bikeable
- Most errands require a car.
39
/100

Elgin Court Public School
Elementary: Public
1.73 km
June Rose Callwood Public School
Elementary: Public
3.38 km
Forest Park Public School
Elementary: Public
2.59 km
St. Anne's Separate School
Elementary: Catholic
2.35 km
John Wise Public School
Elementary: Public
0.31 km
Pierre Elliott Trudeau French Immersion Public School
Elementary: Public
1.77 km
Arthur Voaden Secondary School
Secondary: Public
2.49 km
Central Elgin Collegiate Institute
Secondary: Public
2.20 km
St Joseph's High School
Secondary: Catholic
2.39 km
Regina Mundi College
Secondary: Catholic
15.07 km
Parkside Collegiate Institute
Secondary: Public
0.47 km
Sir Wilfrid Laurier Secondary School
Secondary: Public
20.89 km
-
Splash Pad at Pinafore Park
St. Thomas ON 0.7km -
Pinafore Park
115 Elm St, St. Thomas ON 0.74km -
V. A. Barrie Park
68 Sunset Dr, St. Thomas ON 1.9km
-
RBC Royal Bank ATM
193 Wilson Ave, St. Thomas ON N5R 3R4 0.34km -
CIBC
440 Talbot St, St. Thomas ON N5P 1B9 2.22km -
BMO Bank of Montreal
739 Talbot St, St. Thomas ON N5P 1E3 2.37km
$
$899,900
- 4 bath
- 4 bed
- 2000 sqft
44 Royal Dornoch Drive, St. Thomas, Ontario • N5R 0K4 • St. Thomas














