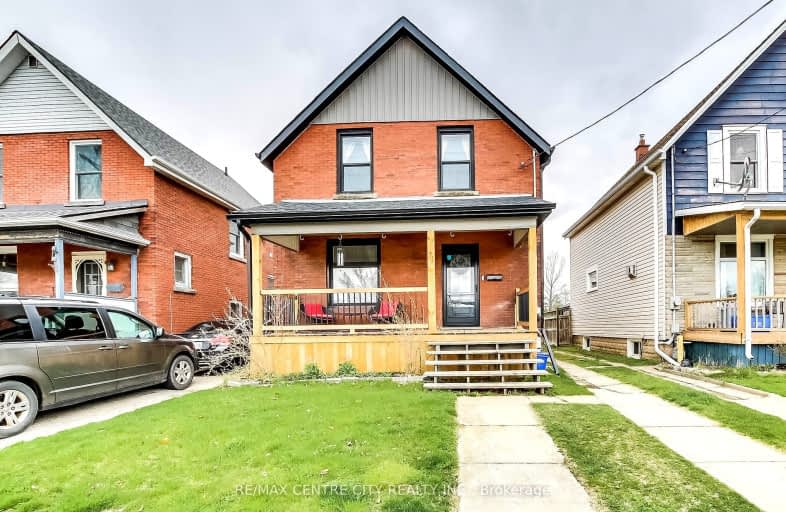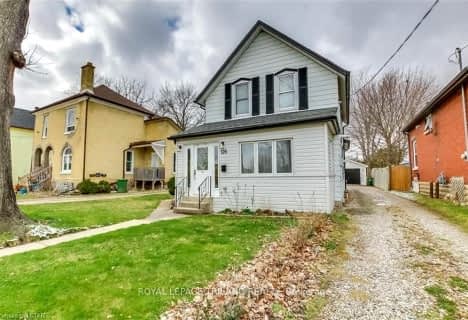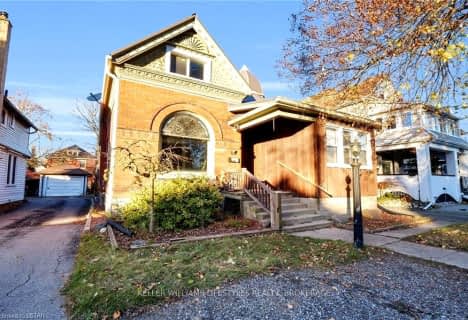Somewhat Walkable
- Some errands can be accomplished on foot.
Somewhat Bikeable
- Most errands require a car.

Elgin Court Public School
Elementary: PublicJune Rose Callwood Public School
Elementary: PublicForest Park Public School
Elementary: PublicSt. Anne's Separate School
Elementary: CatholicJohn Wise Public School
Elementary: PublicPierre Elliott Trudeau French Immersion Public School
Elementary: PublicArthur Voaden Secondary School
Secondary: PublicCentral Elgin Collegiate Institute
Secondary: PublicSt Joseph's High School
Secondary: CatholicRegina Mundi College
Secondary: CatholicParkside Collegiate Institute
Secondary: PublicSir Wilfrid Laurier Secondary School
Secondary: Public-
Pinafore Park
115 Elm St, St. Thomas ON 0.57km -
Splash Pad at Pinafore Park
St. Thomas ON 0.94km -
V. A. Barrie Park
68 Sunset Dr, St. Thomas ON 1.07km
-
CIBC
440 Talbot St, St. Thomas ON N5P 1B9 1.3km -
RBC Royal Bank
367 Talbot St, St. Thomas ON N5P 1B7 1.34km -
President's Choice Financial ATM
204 1st Ave, St. Thomas ON N5R 4P5 1.79km
- — bath
- — bed
57 (Lot White Tail Path, Central Elgin, Ontario • N5R 0M8 • Rural Central Elgin




















