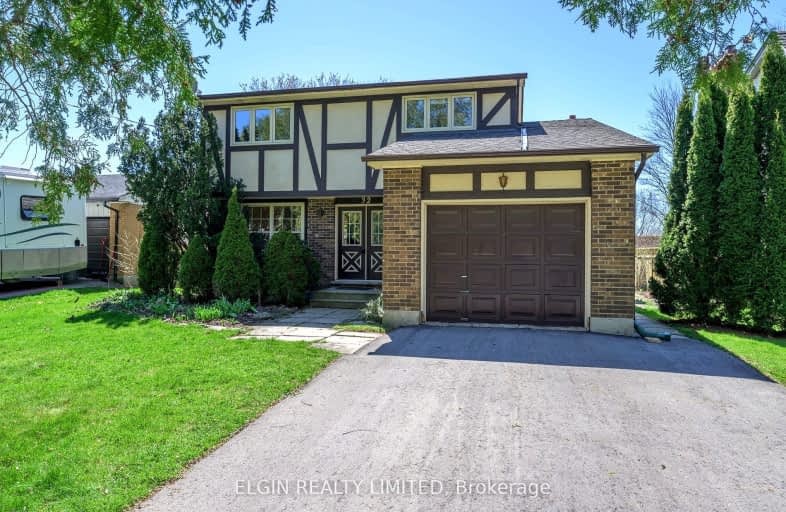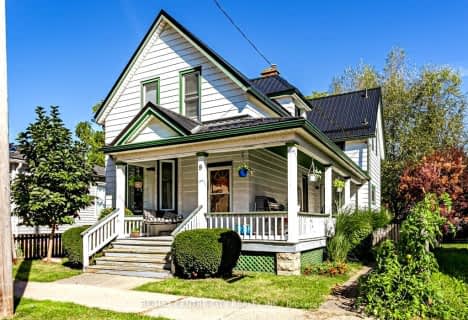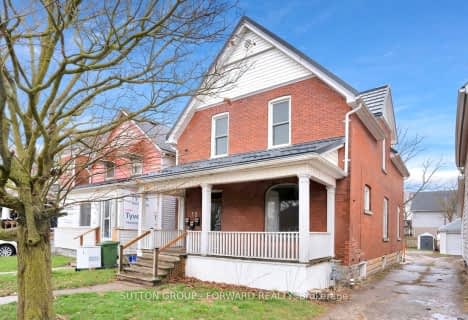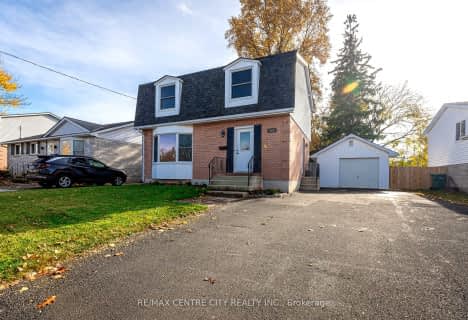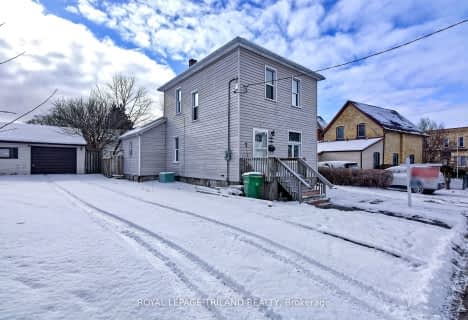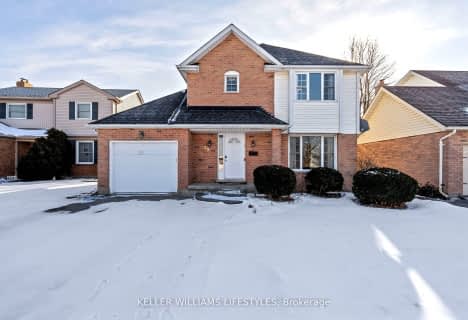
Monsignor Morrison Separate School
Elementary: Catholic
0.57 km
June Rose Callwood Public School
Elementary: Public
0.26 km
Forest Park Public School
Elementary: Public
1.96 km
St. Anne's Separate School
Elementary: Catholic
2.50 km
Lockes Public School
Elementary: Public
0.55 km
Pierre Elliott Trudeau French Immersion Public School
Elementary: Public
2.24 km
Arthur Voaden Secondary School
Secondary: Public
1.15 km
Central Elgin Collegiate Institute
Secondary: Public
2.18 km
St Joseph's High School
Secondary: Catholic
4.04 km
Regina Mundi College
Secondary: Catholic
11.85 km
Parkside Collegiate Institute
Secondary: Public
3.81 km
Sir Wilfrid Laurier Secondary School
Secondary: Public
17.65 km
-
Water Works Park
St. Thomas ON 0.74km -
Rail City Recreation Inc
1 Silver St, St. Thomas ON N5P 4L8 1.65km -
1Password Park
Burwell Rd, St. Thomas ON 2.03km
-
TD Canada Trust Branch and ATM
1063 Talbot St (First Ave.), St. Thomas ON N5P 1G4 1.33km -
RBC Royal Bank
1099 Talbot St (Burwell Rd.), St. Thomas ON N5P 1G4 1.51km -
President's Choice Financial Pavilion and ATM
1063 Talbot St, St. Thomas ON N5P 1G4 1.53km
