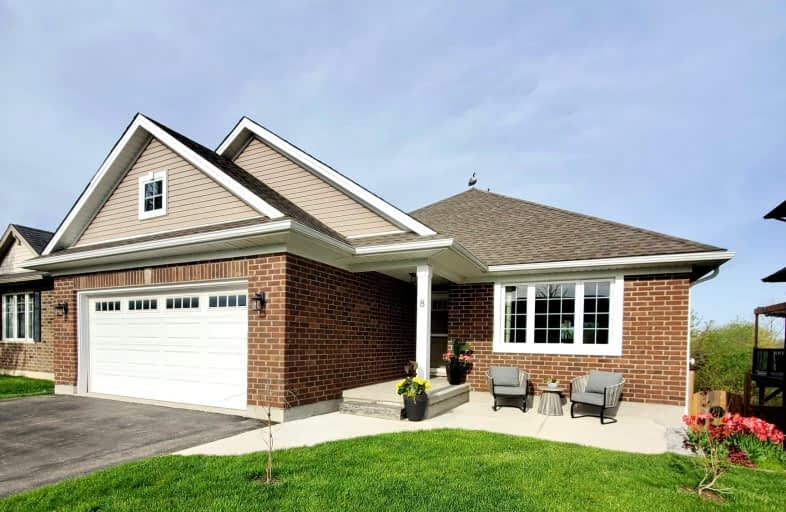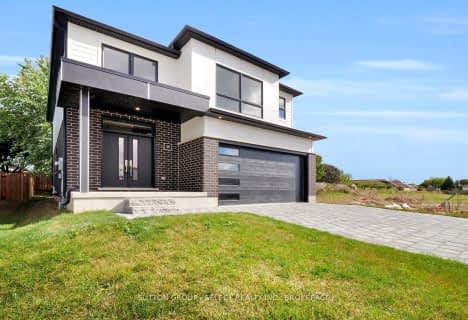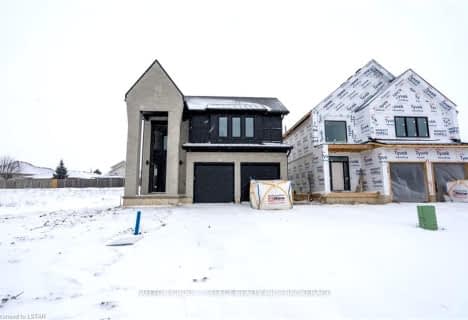Car-Dependent
- Almost all errands require a car.
Somewhat Bikeable
- Most errands require a car.

Elgin Court Public School
Elementary: PublicForest Park Public School
Elementary: PublicSt. Anne's Separate School
Elementary: CatholicJohn Wise Public School
Elementary: PublicPierre Elliott Trudeau French Immersion Public School
Elementary: PublicMitchell Hepburn Public School
Elementary: PublicArthur Voaden Secondary School
Secondary: PublicCentral Elgin Collegiate Institute
Secondary: PublicSt Joseph's High School
Secondary: CatholicRegina Mundi College
Secondary: CatholicParkside Collegiate Institute
Secondary: PublicEast Elgin Secondary School
Secondary: Public-
St Thomas Dog Park
40038 Fingal Rd, St. Thomas ON N5P 1A3 0.7km -
Optimist Park
St. Thomas ON 1.46km -
Rosethorne Park
406 Highview Dr (Sifton Ave), St. Thomas ON N5R 6C4 2.26km
-
BMO Bank of Montreal
123 Fairview Ave, St Thomas ON N5R 4X7 0.94km -
President's Choice Financial ATM
204 1st Ave, St. Thomas ON N5R 4P5 1.44km -
BMO Bank of Montreal
417 Wellington St, St. Thomas ON N5R 5J5 2.03km
- — bath
- — bed
57 (Lot White Tail Path, Central Elgin, Ontario • N5R 0M8 • Rural Central Elgin




















