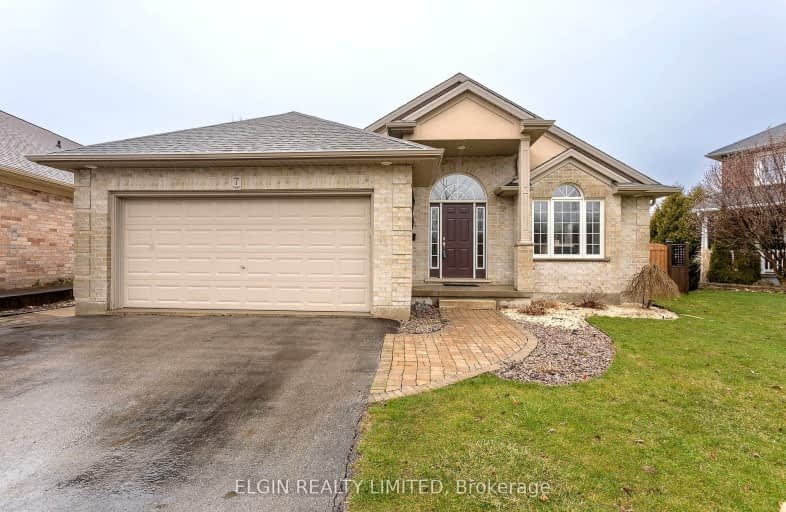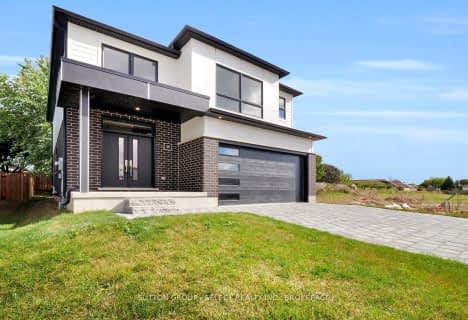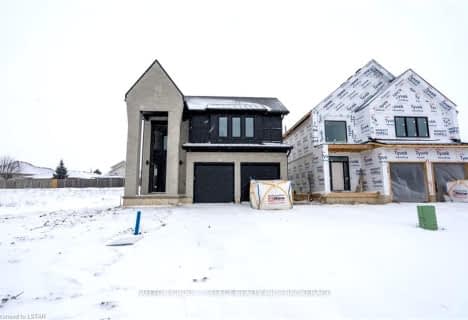Car-Dependent
- Most errands require a car.
43
/100
Bikeable
- Some errands can be accomplished on bike.
54
/100

Elgin Court Public School
Elementary: Public
0.49 km
Forest Park Public School
Elementary: Public
0.86 km
St. Anne's Separate School
Elementary: Catholic
0.31 km
John Wise Public School
Elementary: Public
1.96 km
Pierre Elliott Trudeau French Immersion Public School
Elementary: Public
0.80 km
Mitchell Hepburn Public School
Elementary: Public
1.19 km
Arthur Voaden Secondary School
Secondary: Public
2.22 km
Central Elgin Collegiate Institute
Secondary: Public
0.59 km
St Joseph's High School
Secondary: Catholic
1.27 km
Regina Mundi College
Secondary: Catholic
14.60 km
Parkside Collegiate Institute
Secondary: Public
2.01 km
East Elgin Secondary School
Secondary: Public
14.69 km
-
Optimist Park
St. Thomas ON 0.98km -
Fantasy of lights
St. Thomas ON 1.24km -
Pinafore Park
115 Elm St, St. Thomas ON 1.61km
-
President's Choice Financial ATM
204 1st Ave, St. Thomas ON N5R 4P5 0.38km -
TD Canada Trust Branch and ATM
1063 Talbot St (First Ave.), St. Thomas ON N5P 1G4 1.57km -
Libro Credit Union
1073 Talbot St (First Ave.), St. Thomas ON N5P 1G4 1.57km
$XXX,XXX
- — bath
- — bed
57 (Lot White Tail Path, Central Elgin, Ontario • N5R 0M8 • Rural Central Elgin














