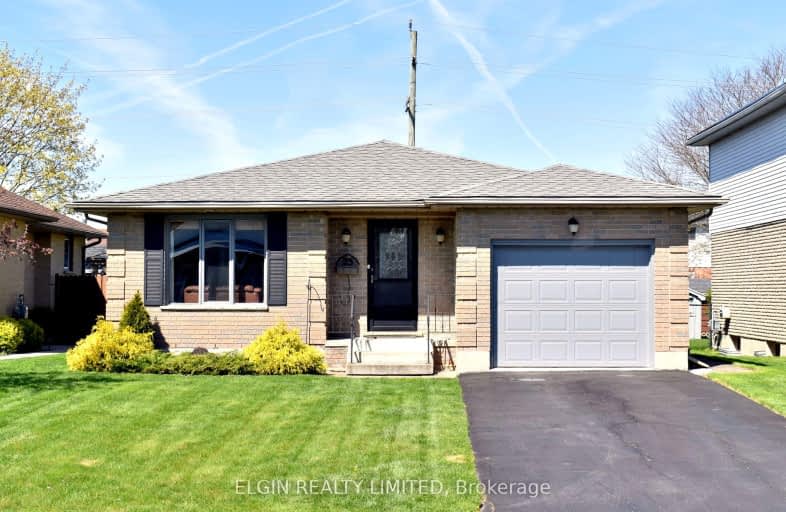Somewhat Walkable
- Some errands can be accomplished on foot.
67
/100
Bikeable
- Some errands can be accomplished on bike.
60
/100

Elgin Court Public School
Elementary: Public
1.89 km
June Rose Callwood Public School
Elementary: Public
2.30 km
Forest Park Public School
Elementary: Public
1.03 km
St. Anne's Separate School
Elementary: Catholic
1.15 km
Pierre Elliott Trudeau French Immersion Public School
Elementary: Public
1.80 km
Mitchell Hepburn Public School
Elementary: Public
1.66 km
Arthur Voaden Secondary School
Secondary: Public
2.58 km
Central Elgin Collegiate Institute
Secondary: Public
1.34 km
St Joseph's High School
Secondary: Catholic
2.30 km
Regina Mundi College
Secondary: Catholic
13.93 km
Parkside Collegiate Institute
Secondary: Public
3.39 km
East Elgin Secondary School
Secondary: Public
13.61 km
-
St Thomas Dog Park
40038 Fingal Rd, St. Thomas ON N5P 1A3 2.5km -
Pinafore Park
115 Elm St, St. Thomas ON 2.84km -
Splash Pad at Pinafore Park
St. Thomas ON 2.8km
-
RBC Royal Bank
1099 Talbot St (Burwell Rd.), St. Thomas ON N5P 1G4 1km -
TD Canada Trust Branch and ATM
1063 Talbot St (First Ave.), St. Thomas ON N5P 1G4 1.22km -
BMO Bank of Montreal
739 Talbot St, St. Thomas ON N5P 1E3 2.43km














