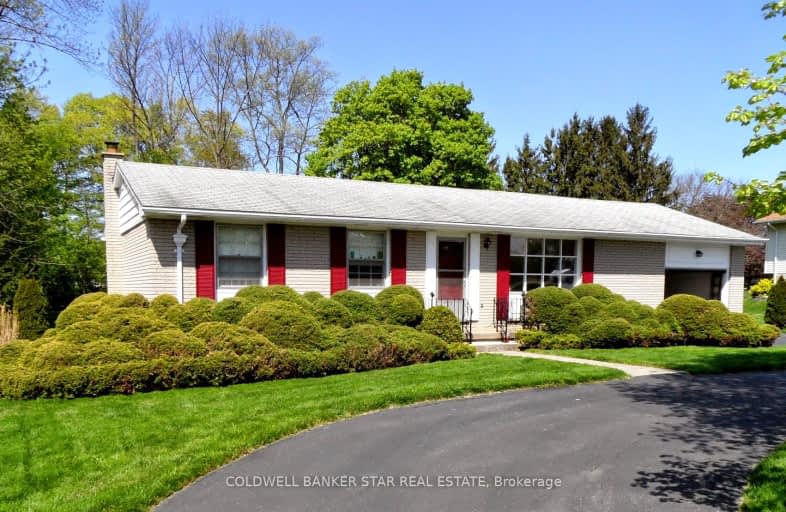Car-Dependent
- Almost all errands require a car.
Somewhat Bikeable
- Most errands require a car.

Port Stanley Public School
Elementary: PublicElgin Court Public School
Elementary: PublicSt. Anne's Separate School
Elementary: CatholicJohn Wise Public School
Elementary: PublicPierre Elliott Trudeau French Immersion Public School
Elementary: PublicMitchell Hepburn Public School
Elementary: PublicArthur Voaden Secondary School
Secondary: PublicCentral Elgin Collegiate Institute
Secondary: PublicSt Joseph's High School
Secondary: CatholicRegina Mundi College
Secondary: CatholicParkside Collegiate Institute
Secondary: PublicEast Elgin Secondary School
Secondary: Public-
St Thomas Dog Park
40038 Fingal Rd, St. Thomas ON N5P 1A3 5.19km -
Splash Pad at Pinafore Park
St. Thomas ON 5.7km -
Fantasy of lights
St. Thomas ON 5.7km
-
CIBC
291 Colborne St, Port Stanley ON N5L 1A9 4.59km -
RBC Royal Bank ATM
193 Wilson Ave, St. Thomas ON N5R 3R4 5.79km -
CIBC
440 Talbot St, St. Thomas ON N5P 1B9 7.66km



