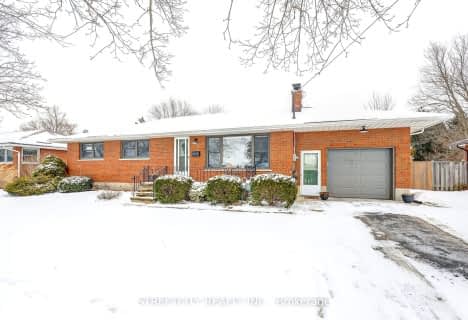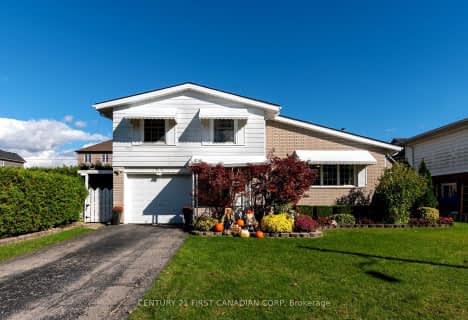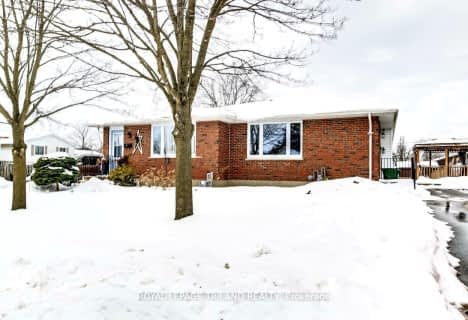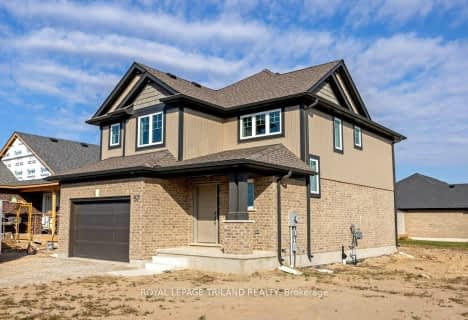
Elgin Court Public School
Elementary: PublicForest Park Public School
Elementary: PublicSt. Anne's Separate School
Elementary: CatholicJohn Wise Public School
Elementary: PublicPierre Elliott Trudeau French Immersion Public School
Elementary: PublicMitchell Hepburn Public School
Elementary: PublicArthur Voaden Secondary School
Secondary: PublicCentral Elgin Collegiate Institute
Secondary: PublicSt Joseph's High School
Secondary: CatholicRegina Mundi College
Secondary: CatholicParkside Collegiate Institute
Secondary: PublicEast Elgin Secondary School
Secondary: Public- 3 bath
- 3 bed
- 2000 sqft
63 Lake Margaret Trail, St. Thomas, Ontario • N5R 6K5 • St. Thomas












