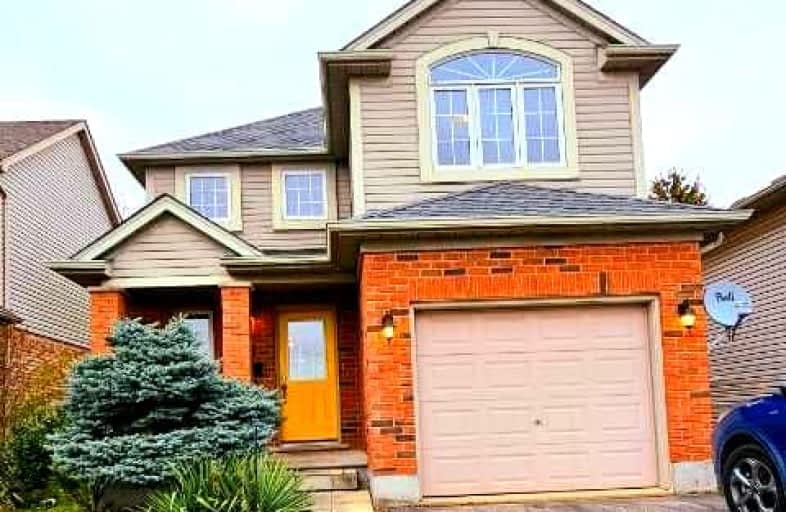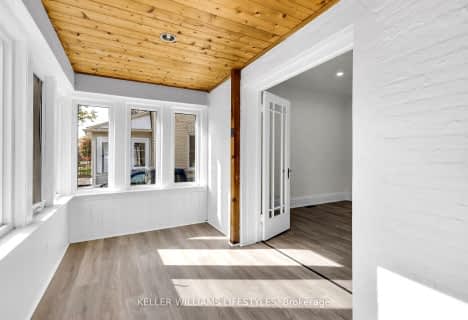Car-Dependent
- Almost all errands require a car.
24
/100
Somewhat Bikeable
- Most errands require a car.
44
/100

Elgin Court Public School
Elementary: Public
0.83 km
Forest Park Public School
Elementary: Public
1.79 km
St. Anne's Separate School
Elementary: Catholic
1.24 km
John Wise Public School
Elementary: Public
2.01 km
Pierre Elliott Trudeau French Immersion Public School
Elementary: Public
1.62 km
Mitchell Hepburn Public School
Elementary: Public
0.73 km
Arthur Voaden Secondary School
Secondary: Public
3.10 km
Central Elgin Collegiate Institute
Secondary: Public
1.54 km
St Joseph's High School
Secondary: Catholic
0.32 km
Regina Mundi College
Secondary: Catholic
15.55 km
Parkside Collegiate Institute
Secondary: Public
1.96 km
East Elgin Secondary School
Secondary: Public
14.56 km
-
Talbotville Optimist Park
Gore Rd, Ontario 0.43km -
St Thomas Dog Park
40038 Fingal Rd, St. Thomas ON N5P 1A3 0.8km -
Optimist Park
St. Thomas ON 1.6km
-
BMO Bank of Montreal
123 Fairview Ave, St Thomas ON N5R 4X7 0.85km -
BMO Bank of Montreal
417 Wellington St, St. Thomas ON N5R 5J5 2.05km -
TD Bank Financial Group
417 Wellington St, St Thomas ON N5R 5J5 2.19km









