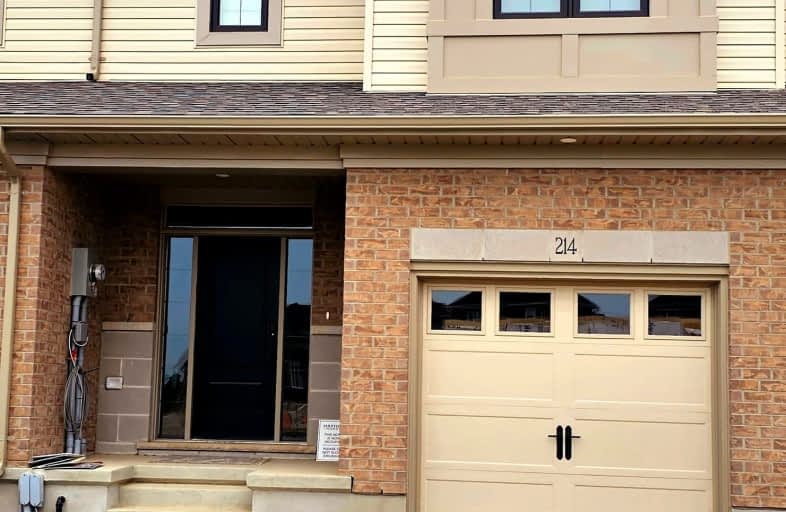Car-Dependent
- Almost all errands require a car.
2
/100
Somewhat Bikeable
- Most errands require a car.
33
/100

Elgin Court Public School
Elementary: Public
2.43 km
Forest Park Public School
Elementary: Public
2.94 km
St. Anne's Separate School
Elementary: Catholic
2.48 km
John Wise Public School
Elementary: Public
3.60 km
Pierre Elliott Trudeau French Immersion Public School
Elementary: Public
3.12 km
Mitchell Hepburn Public School
Elementary: Public
1.14 km
Arthur Voaden Secondary School
Secondary: Public
4.52 km
Central Elgin Collegiate Institute
Secondary: Public
2.87 km
St Joseph's High School
Secondary: Catholic
1.51 km
Regina Mundi College
Secondary: Catholic
16.47 km
Parkside Collegiate Institute
Secondary: Public
3.52 km
East Elgin Secondary School
Secondary: Public
13.14 km
-
Optimist Park
St. Thomas ON 2.3km -
Rosethorne Park
406 Highview Dr (Sifton Ave), St. Thomas ON N5R 6C4 2.83km -
Fantasy of lights
St. Thomas ON 3.09km
-
President's Choice Financial ATM
204 1st Ave, St. Thomas ON N5R 4P5 2.48km -
BMO Bank of Montreal
417 Wellington St, St. Thomas ON N5R 5J5 2.9km -
TD Bank Financial Group
Elgin Mall, St Thomas ON 3.26km



