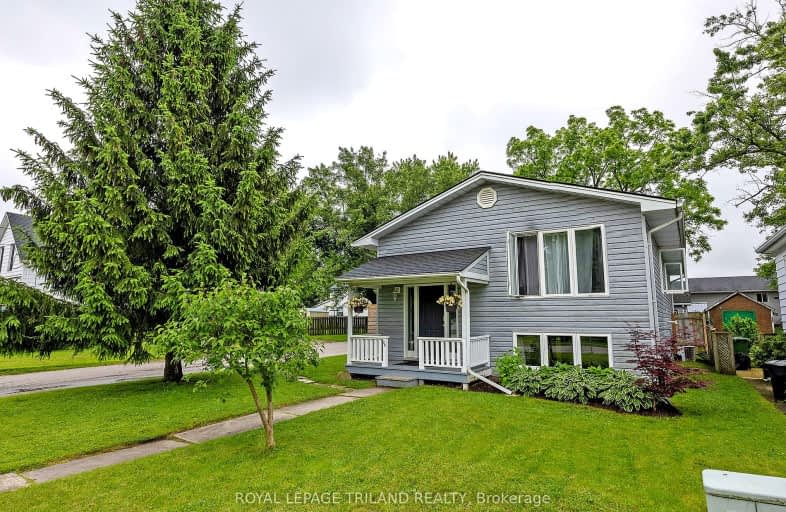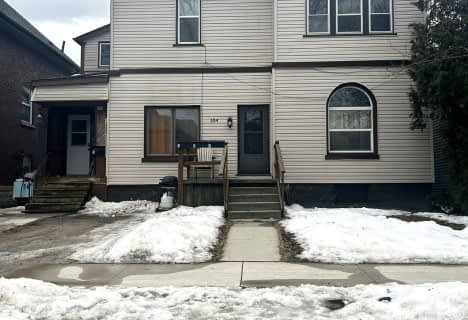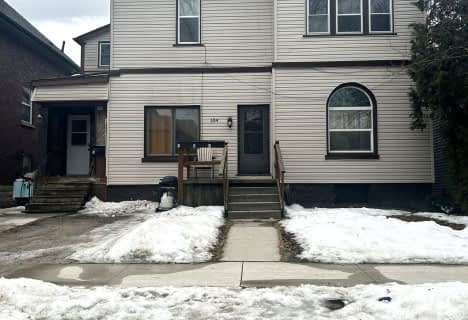Car-Dependent
- Most errands require a car.
33
/100
Somewhat Bikeable
- Most errands require a car.
35
/100

Elgin Court Public School
Elementary: Public
2.15 km
June Rose Callwood Public School
Elementary: Public
2.62 km
Forest Park Public School
Elementary: Public
2.45 km
St. Anne's Separate School
Elementary: Catholic
2.46 km
John Wise Public School
Elementary: Public
1.36 km
Pierre Elliott Trudeau French Immersion Public School
Elementary: Public
1.70 km
Arthur Voaden Secondary School
Secondary: Public
1.64 km
Central Elgin Collegiate Institute
Secondary: Public
2.15 km
St Joseph's High School
Secondary: Catholic
3.12 km
Regina Mundi College
Secondary: Catholic
13.97 km
Parkside Collegiate Institute
Secondary: Public
1.57 km
Sir Wilfrid Laurier Secondary School
Secondary: Public
19.78 km
-
V. A. Barrie Park
68 Sunset Dr, St. Thomas ON 0.76km -
Pinafore Park
115 Elm St, St. Thomas ON 0.93km -
Splash Pad at Pinafore Park
St. Thomas ON 1.29km
-
CIBC
440 Talbot St, St. Thomas ON N5P 1B9 1.18km -
Scotiabank
472 Talbot St, St Thomas ON N5P 1C2 1.21km -
BMO Bank of Montreal
739 Talbot St, St. Thomas ON N5P 1E3 1.59km





