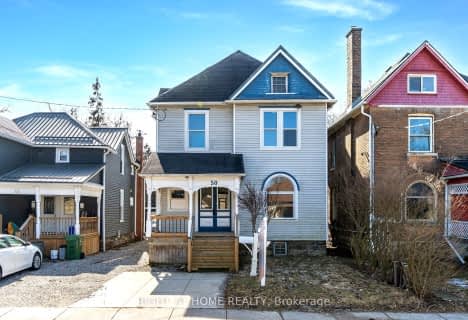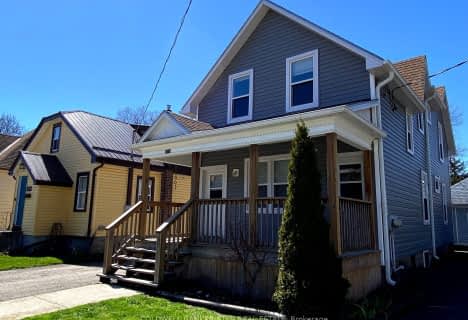
Monsignor Morrison Separate School
Elementary: Catholic
2.02 km
Elgin Court Public School
Elementary: Public
1.78 km
June Rose Callwood Public School
Elementary: Public
1.35 km
Forest Park Public School
Elementary: Public
1.35 km
St. Anne's Separate School
Elementary: Catholic
1.62 km
Pierre Elliott Trudeau French Immersion Public School
Elementary: Public
0.98 km
Arthur Voaden Secondary School
Secondary: Public
0.54 km
Central Elgin Collegiate Institute
Secondary: Public
1.23 km
St Joseph's High School
Secondary: Catholic
2.89 km
Regina Mundi College
Secondary: Catholic
13.24 km
Parkside Collegiate Institute
Secondary: Public
2.26 km
Sir Wilfrid Laurier Secondary School
Secondary: Public
19.06 km








